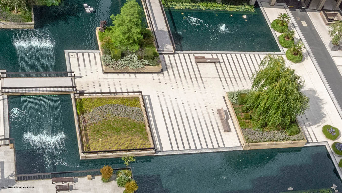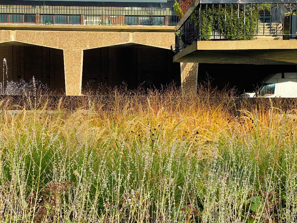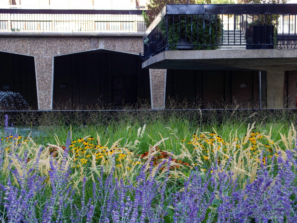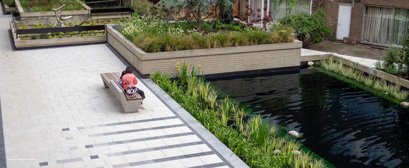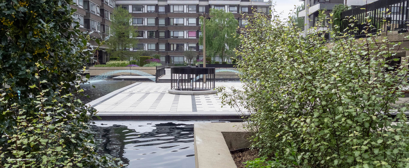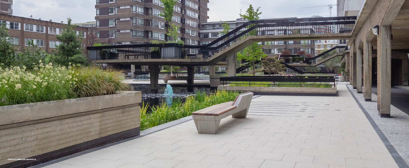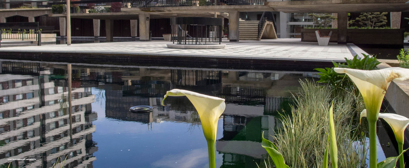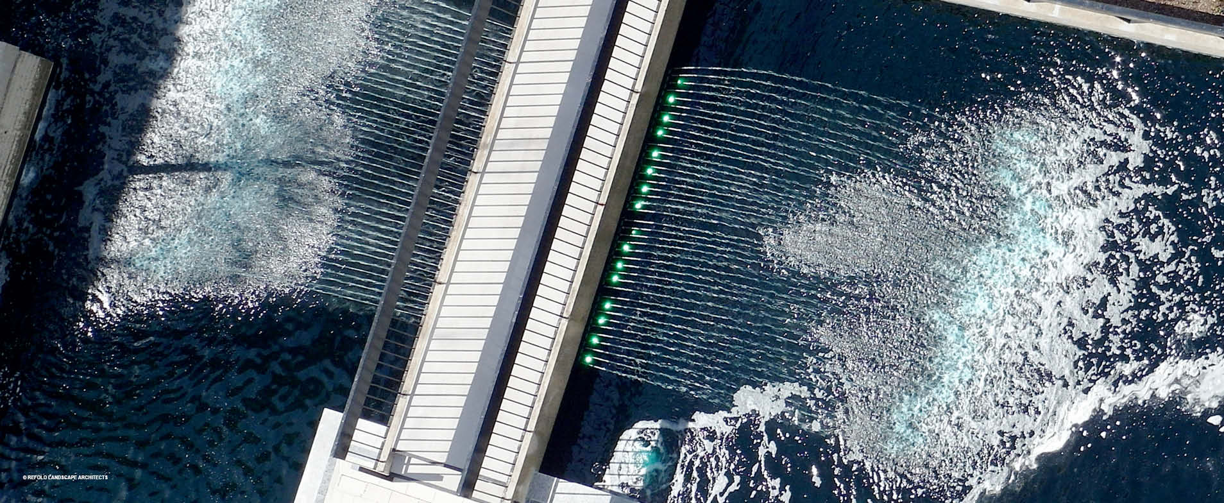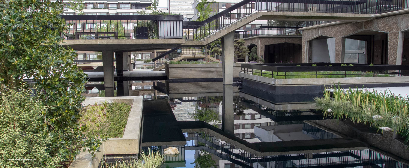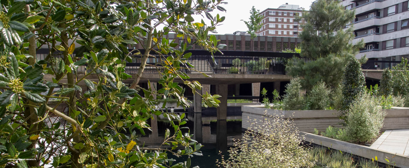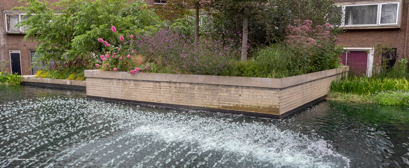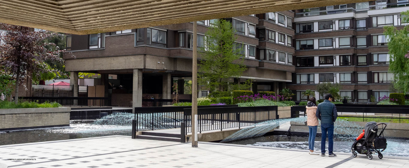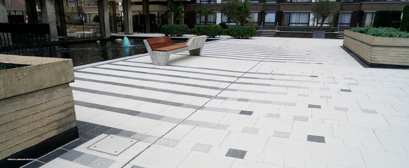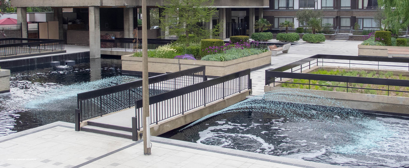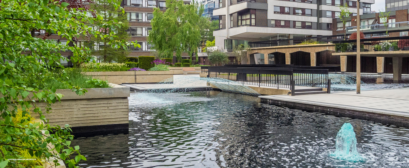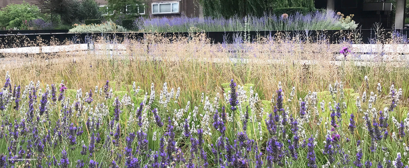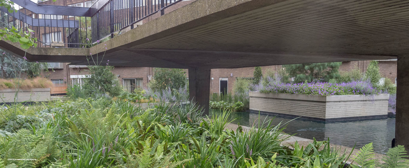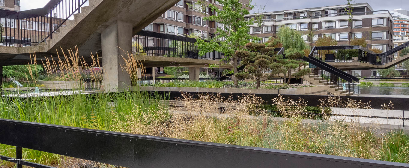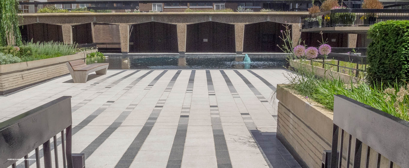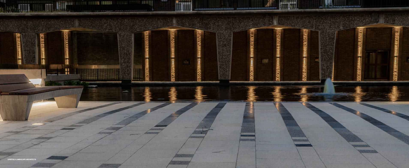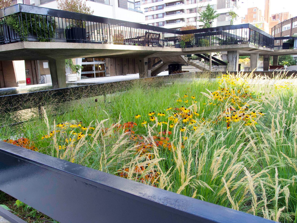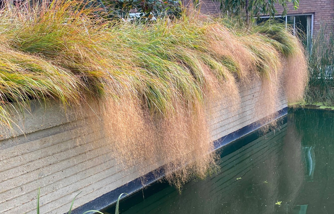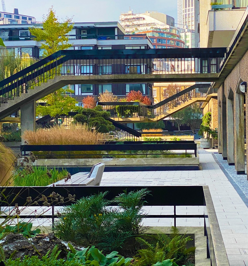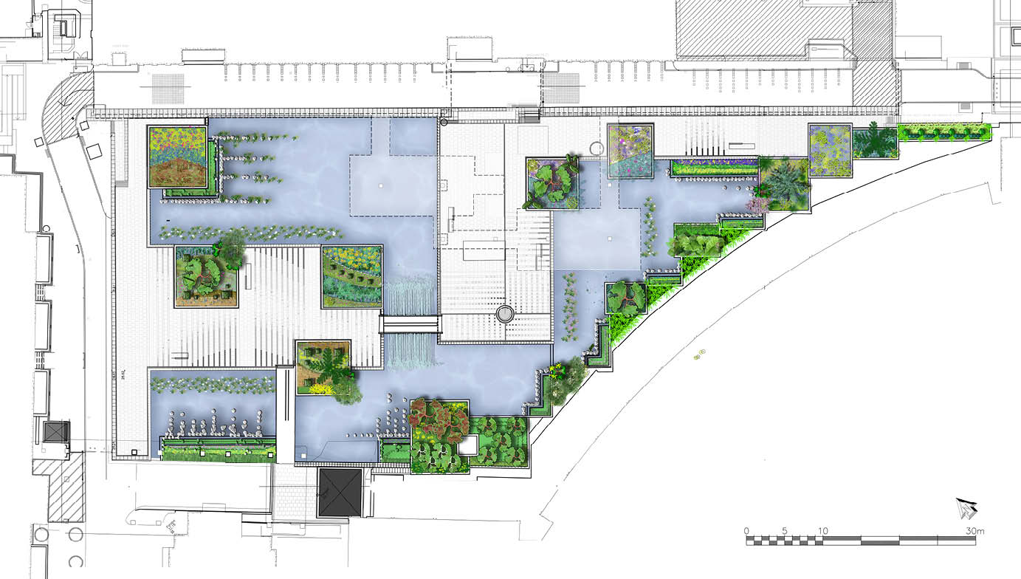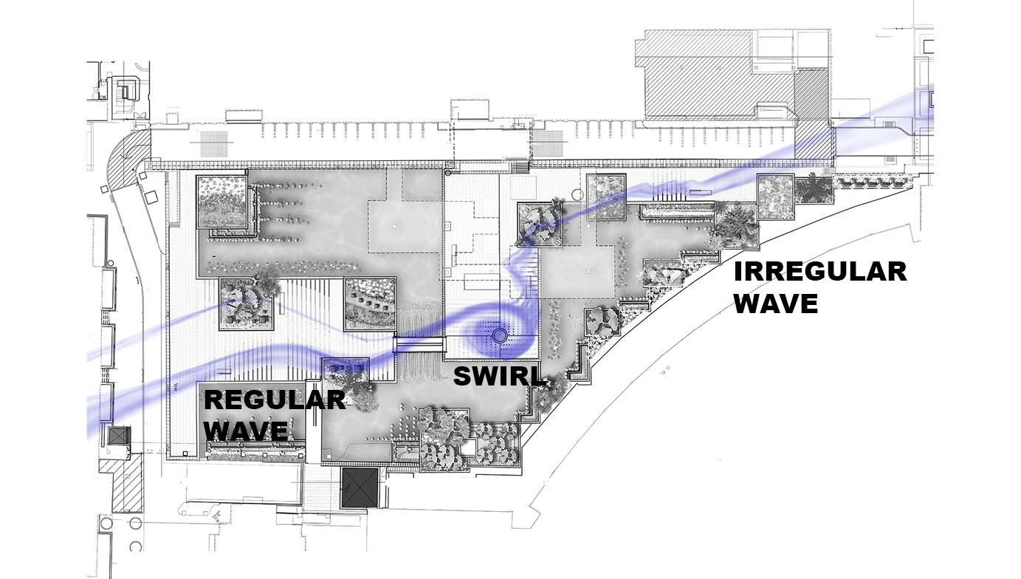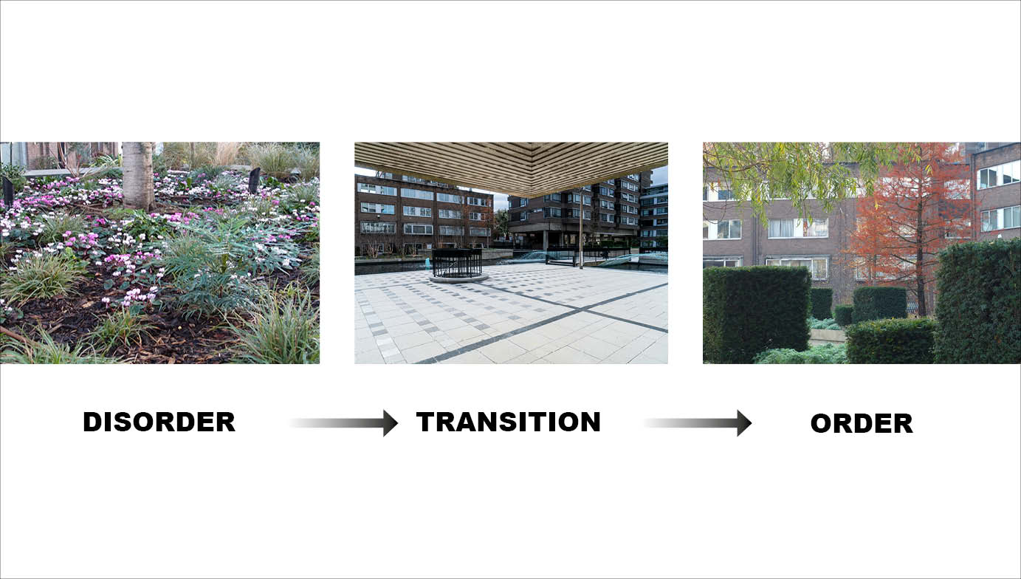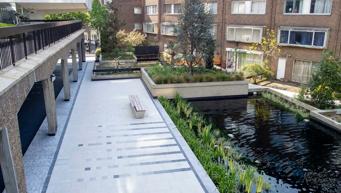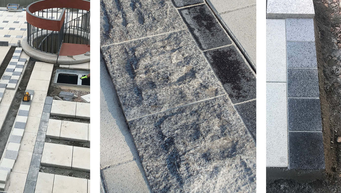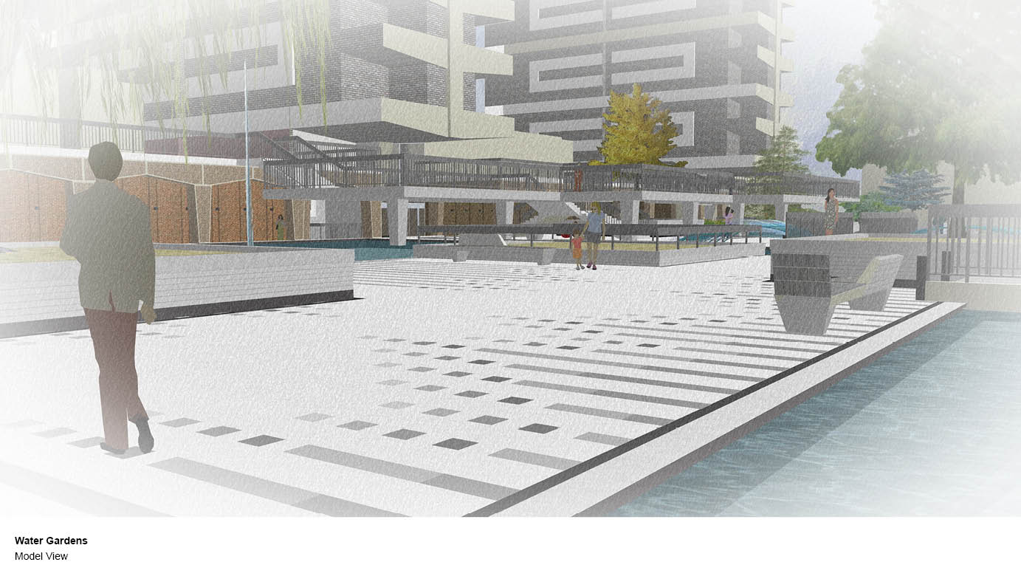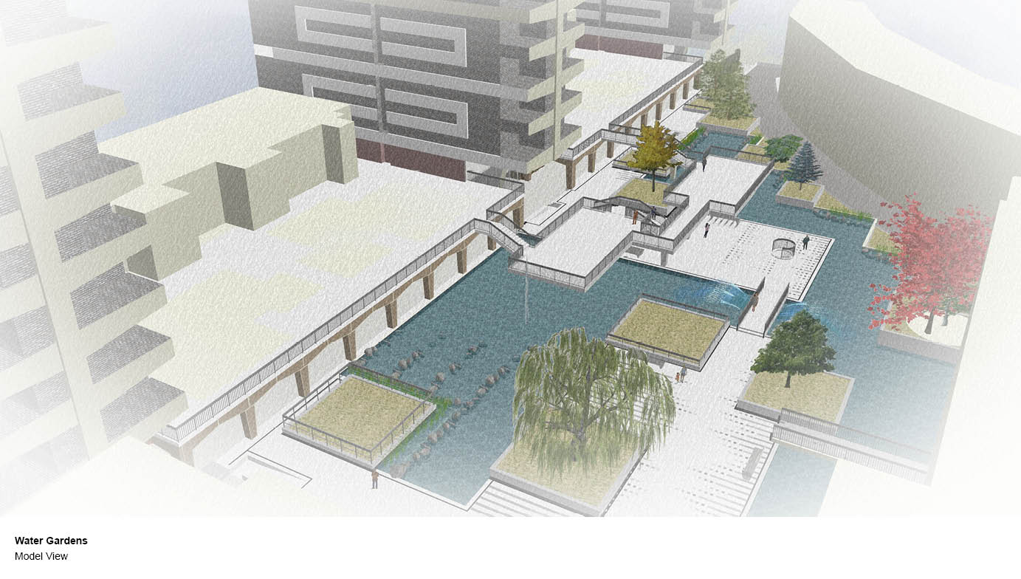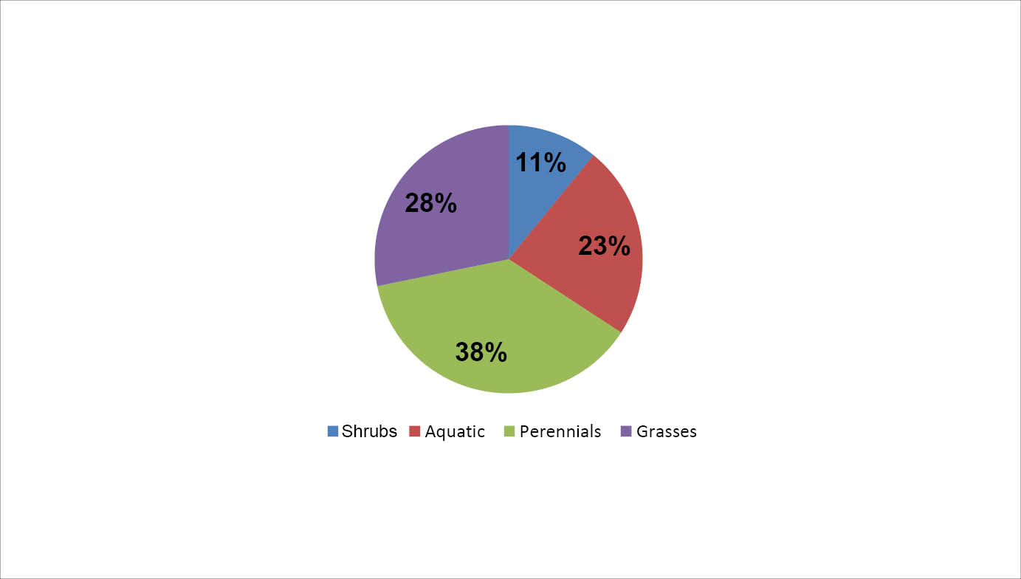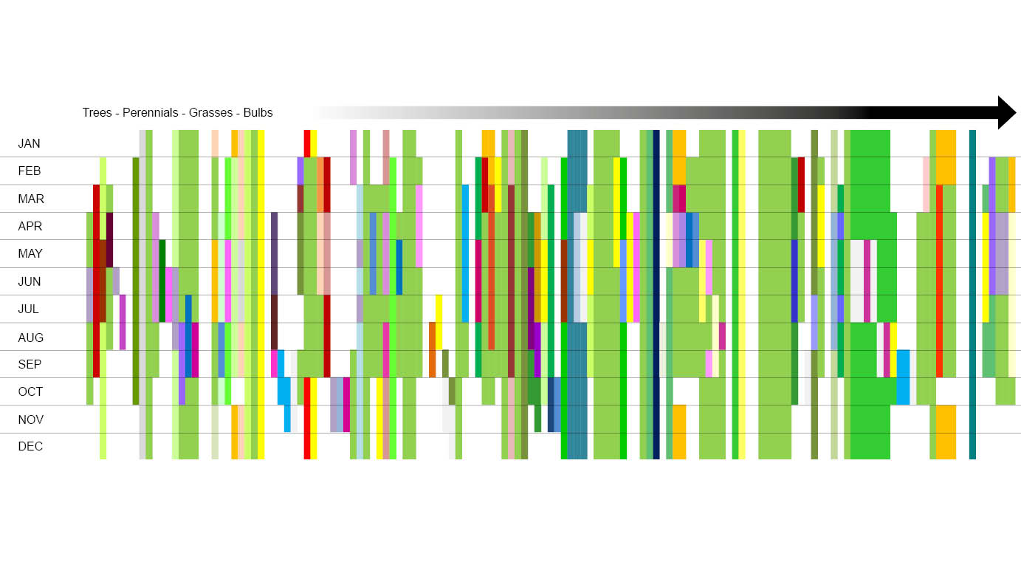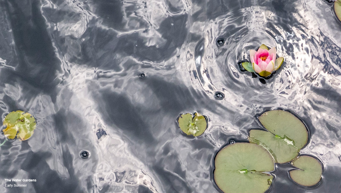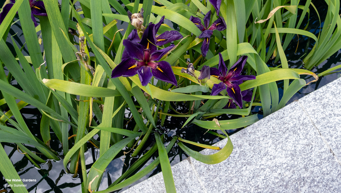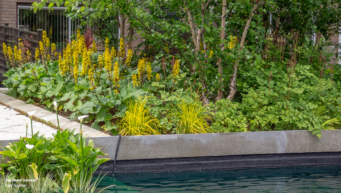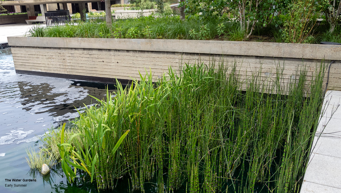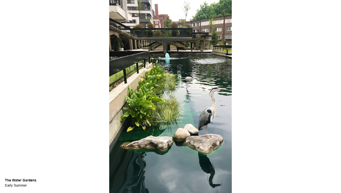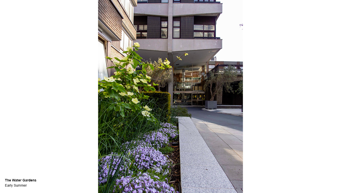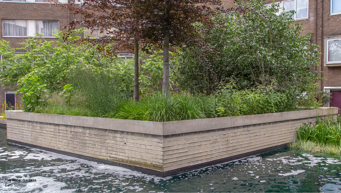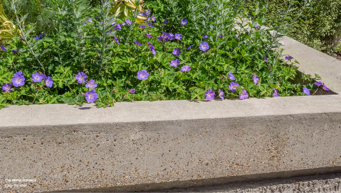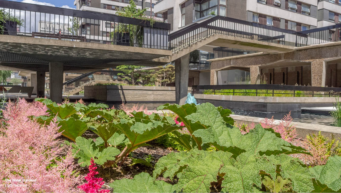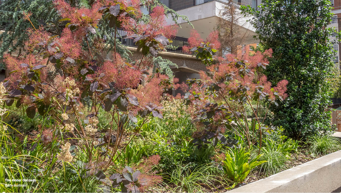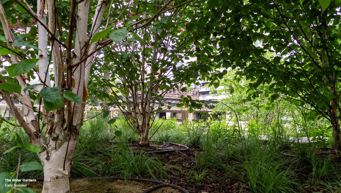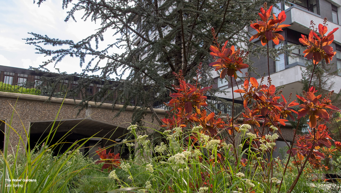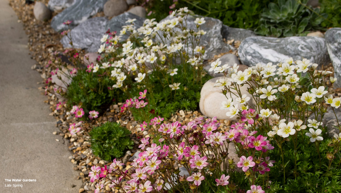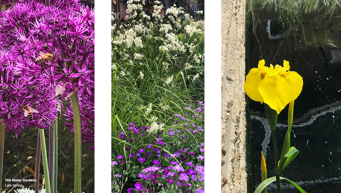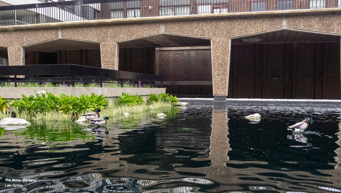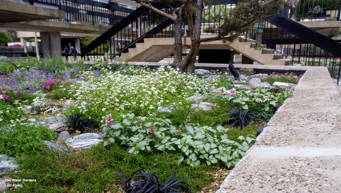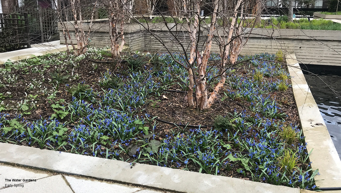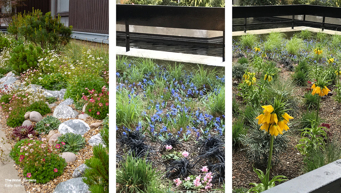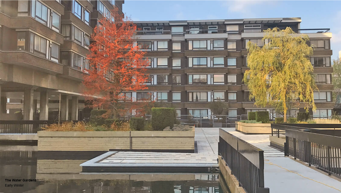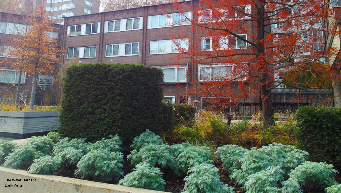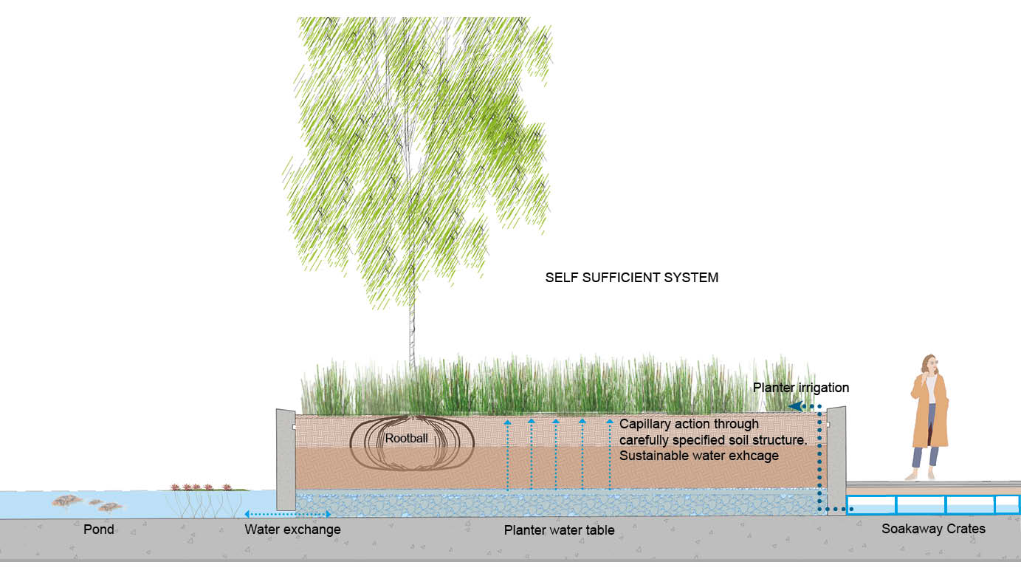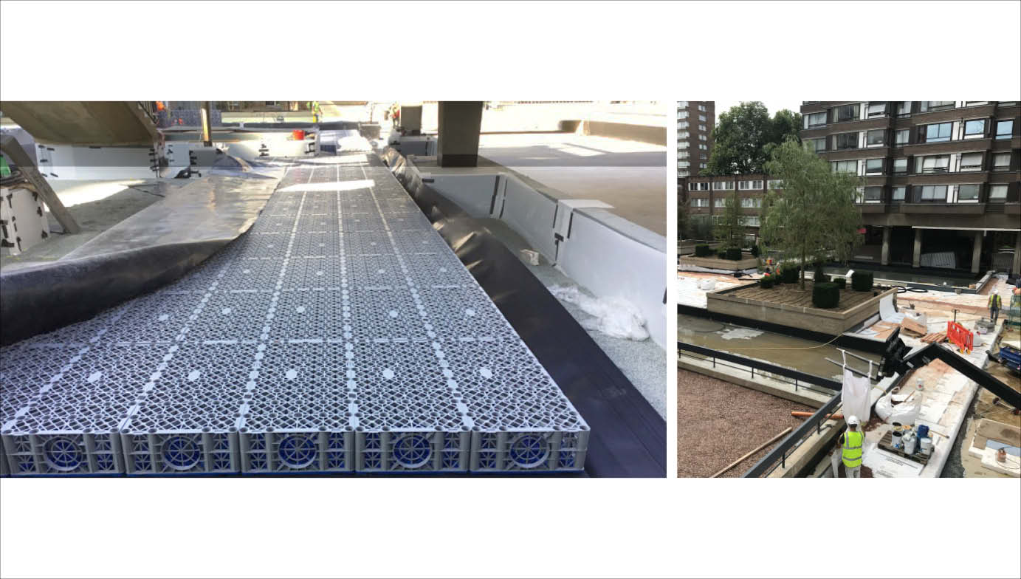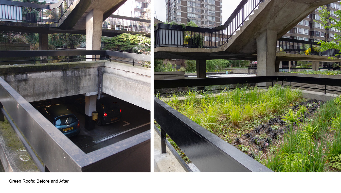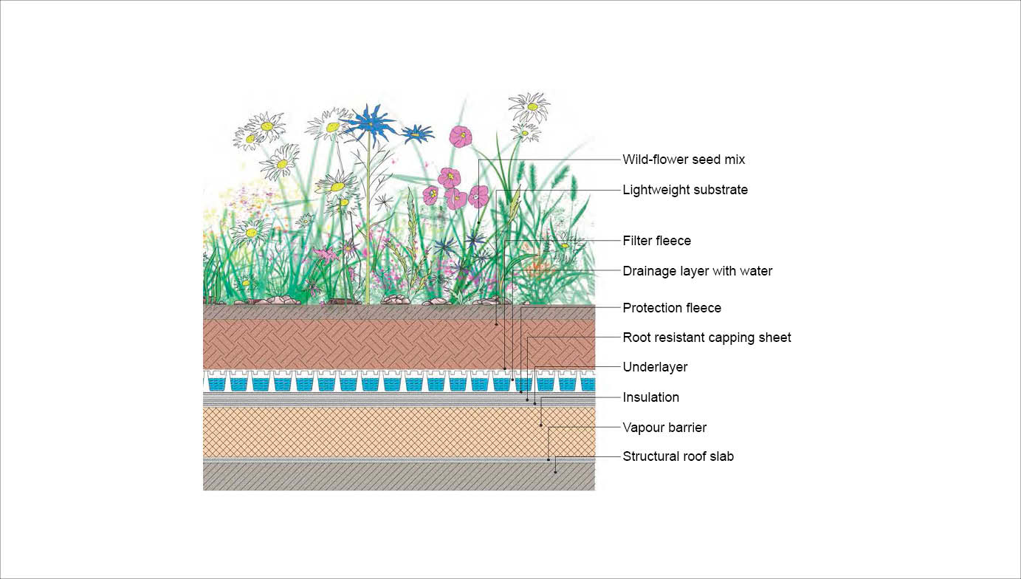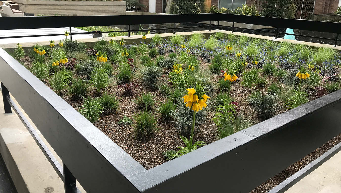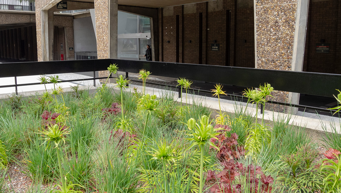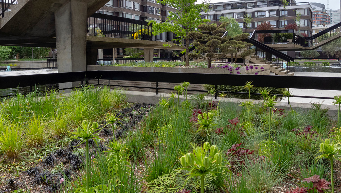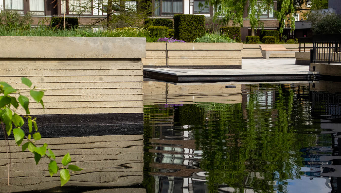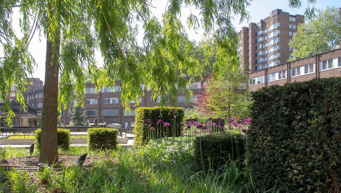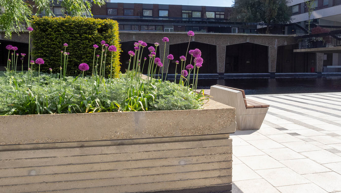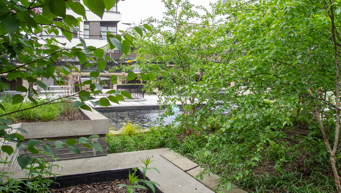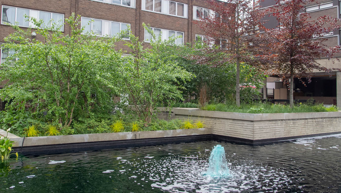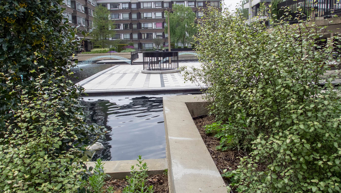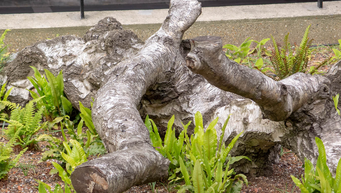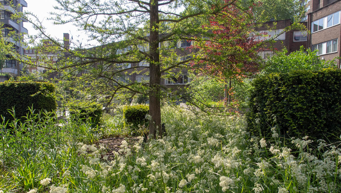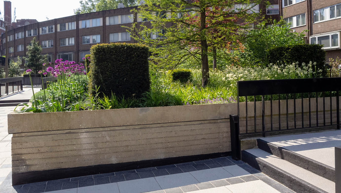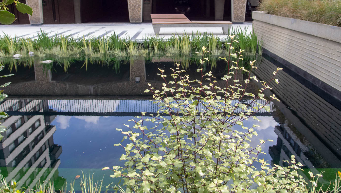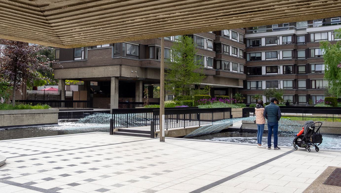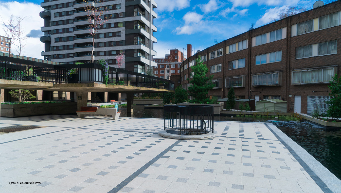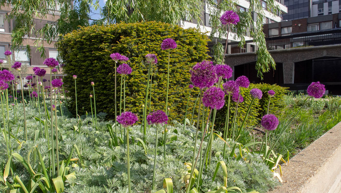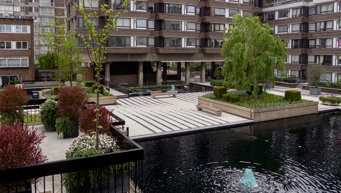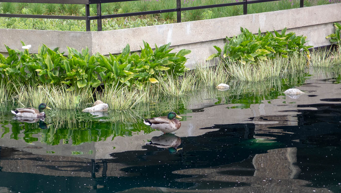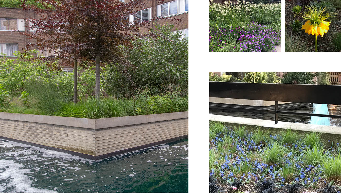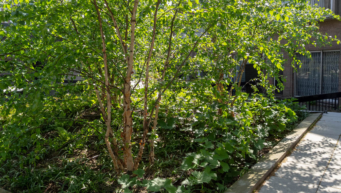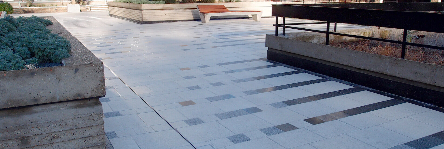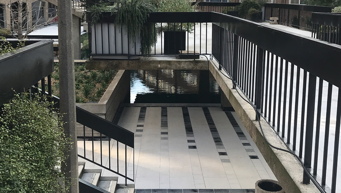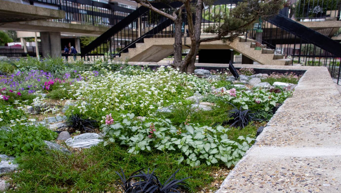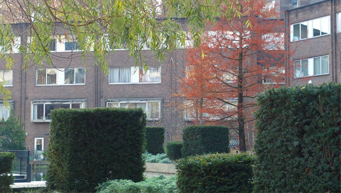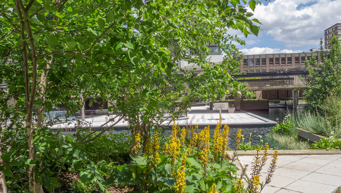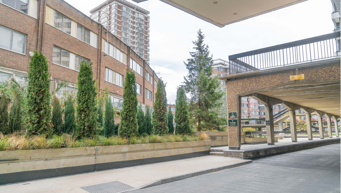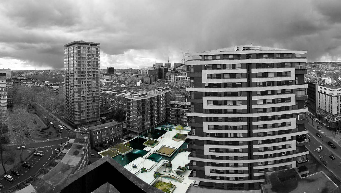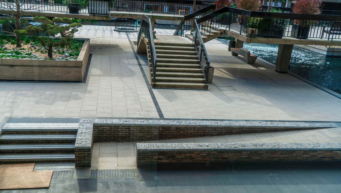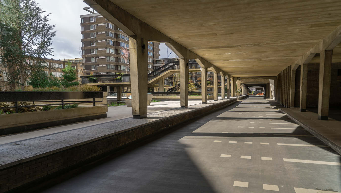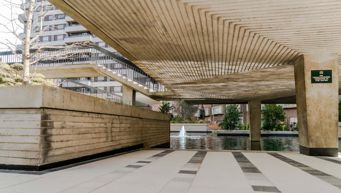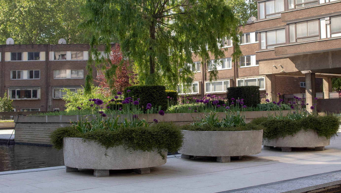SHARE
THE WATER GARDENS
TYBURNIA, THE HYDE PARK ESTATE, LONDON
The iconic 5,000sqm Brutalist suspended deck garden over a car park void built in 1966 to Philip Hicks’ design has been reinterpreted and updated in 2018 with inspiration from the original Brutalist concept.
Refolo Landscape Architects (RLA) were engaged by the Church Commissioners for England to restore the water gardens with its jetting terraces and flying stairs to combine 21st Century aesthetics with the original Brutalist concept.
Responding to the client brief RLA introduced new intricate paving design, parallel water jets, striking new lighting, biodiverse planting and custom designed benches that complement the existing brutalist architecture whilst reinforcing through colour and rhythm the essential dialogue with the three buildings and rectilinear ponds.
DETAILS
Client: The Church Commissioners for England
Project Manager: Colliers International
Main Contractor: Makers Construction Ltd
Landscape Contractor: Bartholomew Landscaping
Completion: Jan 2020
Awards:
2025 winner City'Scape Awards - High Tech Green Roofs
2020 winner Landscape Institute Awards -
Excellence in Horticulture and Planting Design
2020 winner Ciria/Susdrain SuDS Awards -
Small Scale Retrofit
2020 finalist - New London Architecture Awards -
Placemaking
2020 finalist - New London Architecture Awards -
Wellbeing
2019 shortlisted - D'arc Awards
2019 winner NFRC Best Roofing Project Awards
2019 winner LRWA Best Liquid Roofing Project Awards
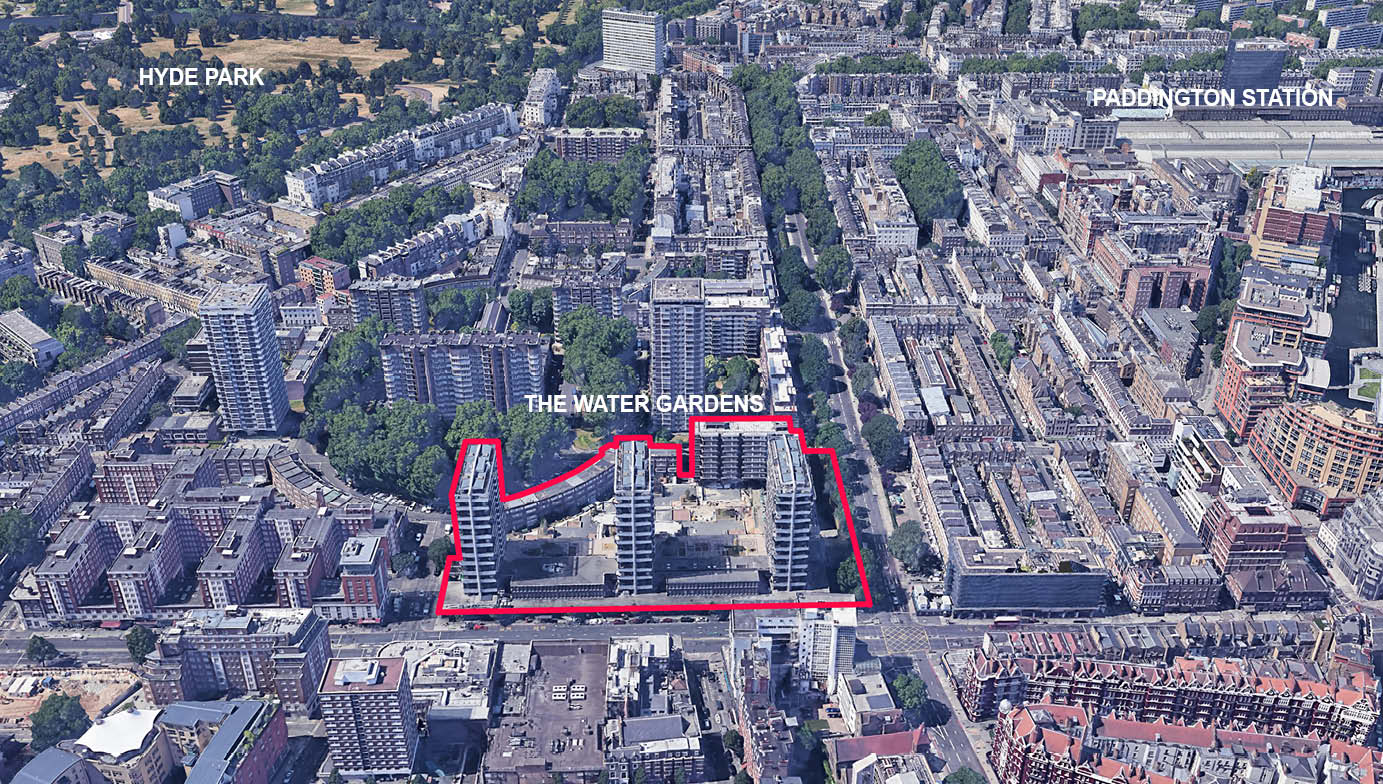
Iconic British Brutalist Architecture
BRUTALISM takes the malleability of concrete and extends it into new architectural dynamic forms. Refolo takes the juxtaposition of water and concrete as an inspiration for a journey from chaos to order across the garden.
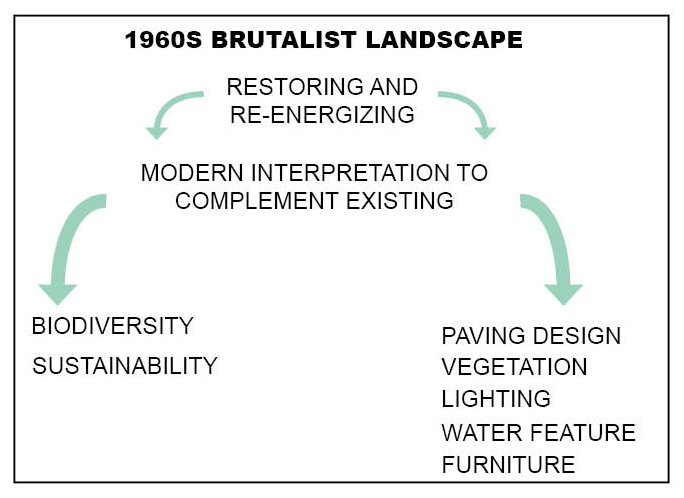
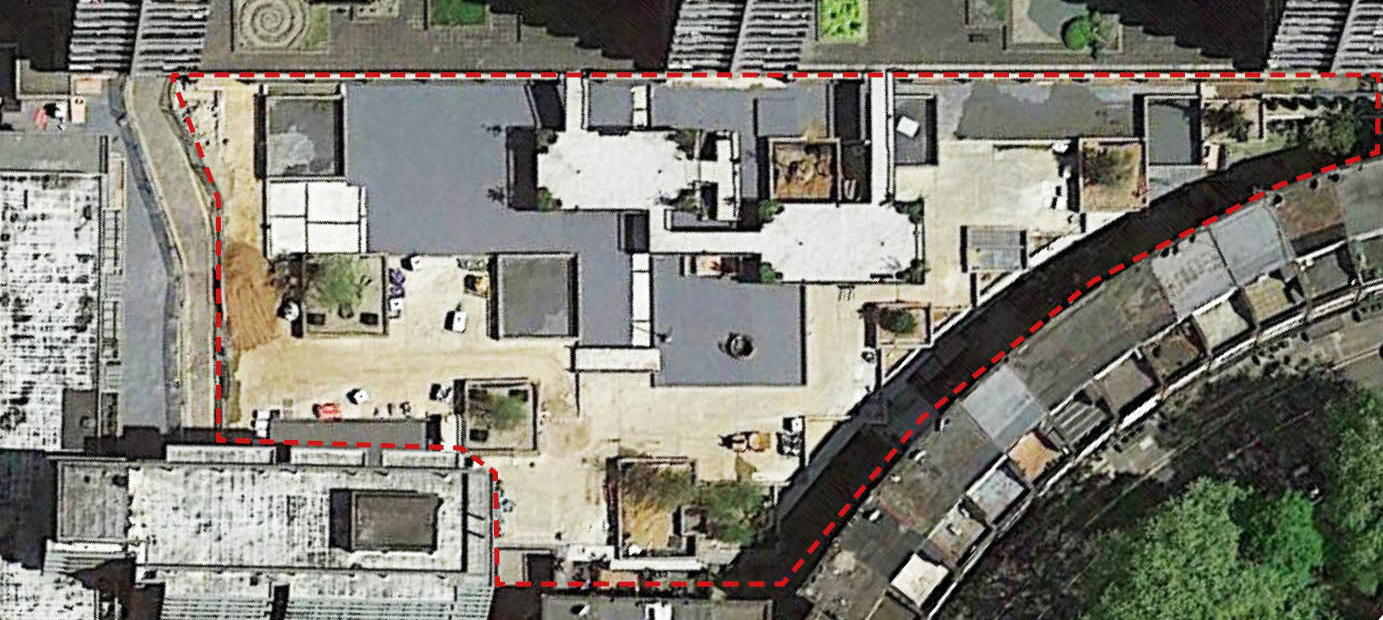
Image of the podium deck during waterproofing shortly after new trees installed on site.
Waterproofing works required the whole podium deck to be completely laid bare to concrete slab level.
The Water Gardens during refurbishment
Dredging the pond after 50 years
The old gardens were in urgent need of restoration. There were water leaks to the under-croft car park, plants roots compromising structural integrity and paving in need of replacing.
The linear paving design creates the link between the parallel timber imprints of the cantilevered terraces and planters with the dynamic fluidity of the water in the ponds.
Refolo’s design approach was inspired by the interplay of the static energy of the Brutalist concrete with the kinetic energy of the water. The paving design is expressed through increasingly regular wave patterns, progressing from chaos to order as the observer moves through the space. The planting echoes this transition.
SEASONS OF INTEREST
Refolo’s planting strategy ensures seasonal interest with early and late
flowering species and winter berries for aesthetic and ecological
benefits.
300 fish (mainly carp and goldfish)
were reintroduced. A wide range of aquatic planting filter the water and provide habitat.
- Total number of plants: 33282
- Total number of plants-excl bulbs: 5320
- Shrubs: 520
- Aquatic: 1109
- Perennials: 1790
- Grasses: 1343
CONNECTING OLD AND NEW SUDS
Refolo re-discovered the ingenuity of the
long forgotten original design of the interconnectivity between the pond
and the planters ensuring a self sufficient irrigation system for
mature trees.
When the old paving was lifted it revealed a depth
of up to 0.8m to the slab level. Refolo saw an opportunity for a
sustainable urban drainage system to be introduced beneath the paving.
The new rainwater interception system is collected over 450sqm of geocellular interlocked system located beneath the paving.This provides attenuation as well as rainwater harvesting for planters irrigation.
SEMI INTENSIVE GREEN ROOF
Six ventilation voids covered by semi-intensive green roofs.
The new 200sqm green roofs will increase storm-water infiltration within the site and attenuate up to 14,000L of water, in addition to providing food and habitat to a wide range of species.
INTENSIVE GREEN ROOF PLANTING
The paving design is expressed through increasingly regular wave patterns, progressing from chaos to order as the observer moves through the space. The planting echoes this transition.
Refolo’s planting strategy ensures seasonal interest with early and late flowering species and winter berries for aesthetic and ecological benefits.

