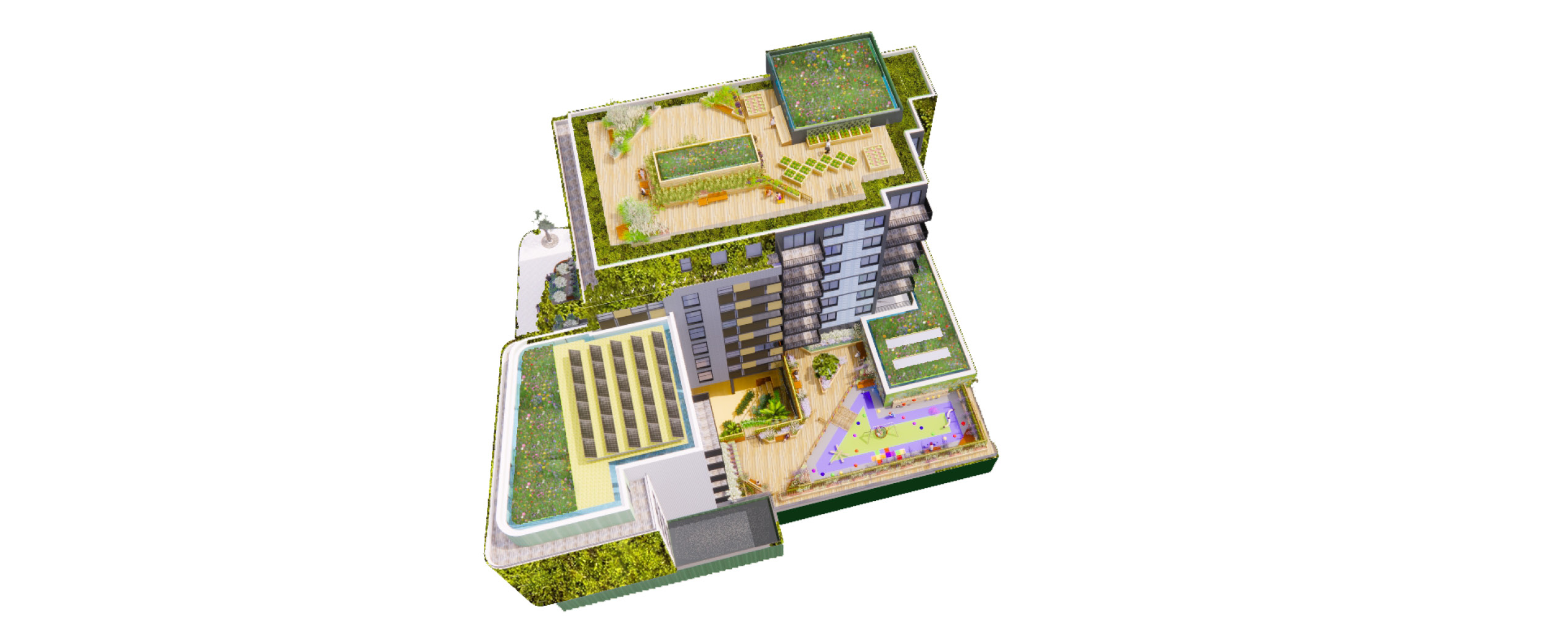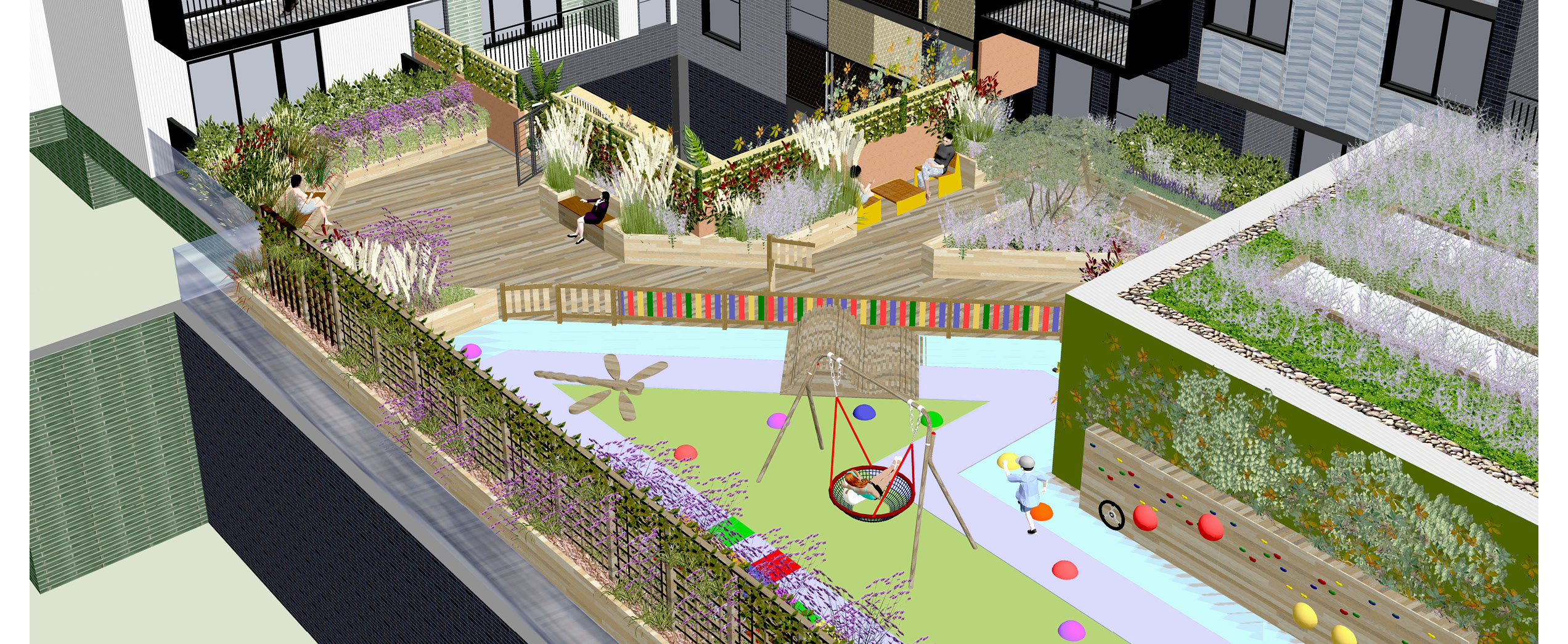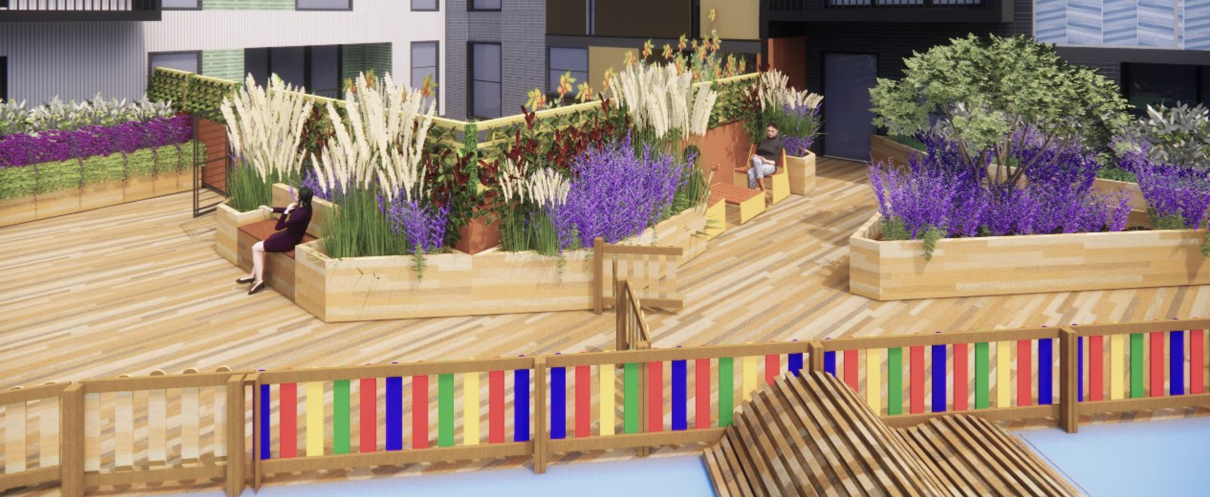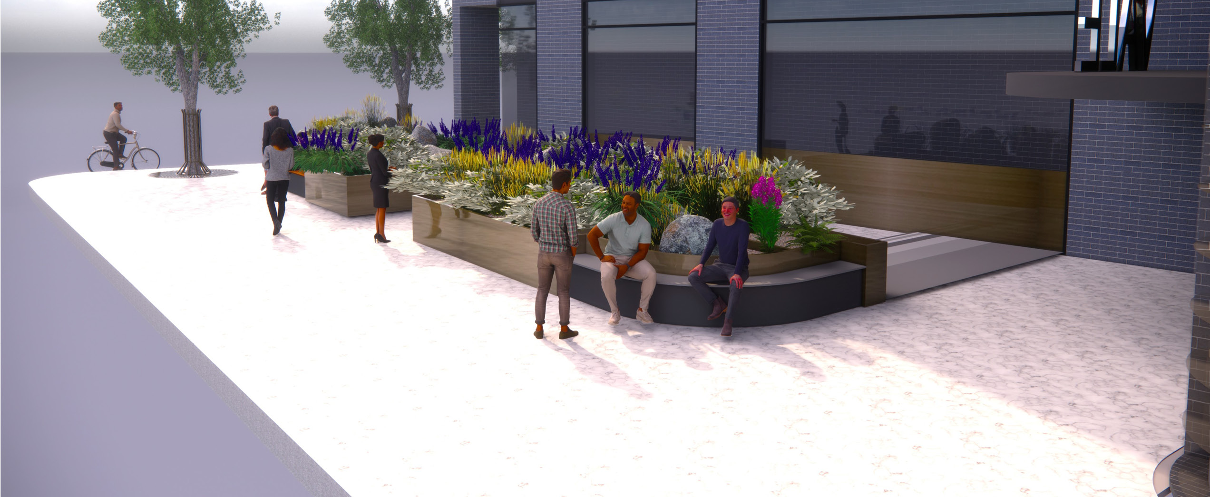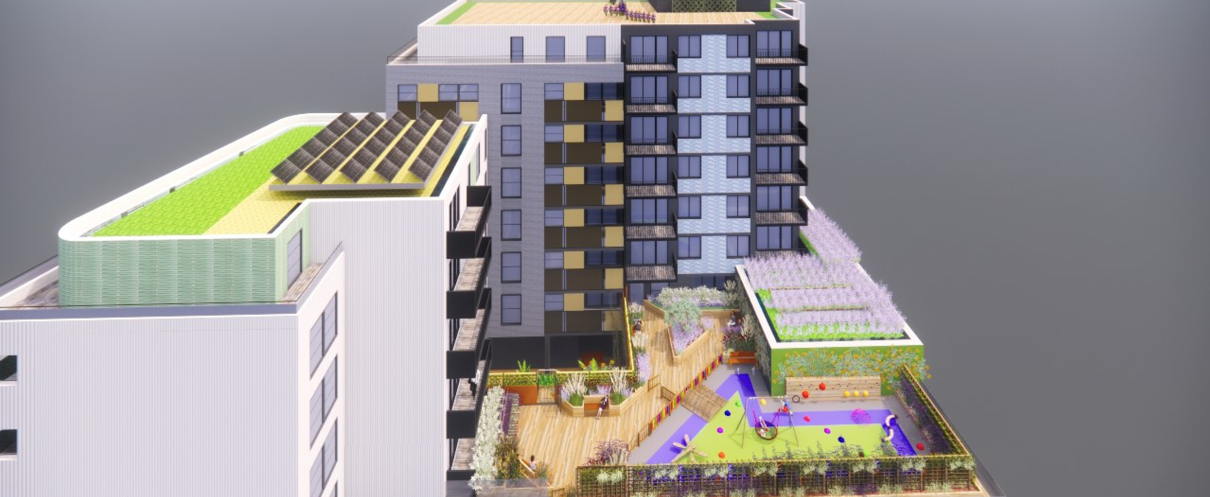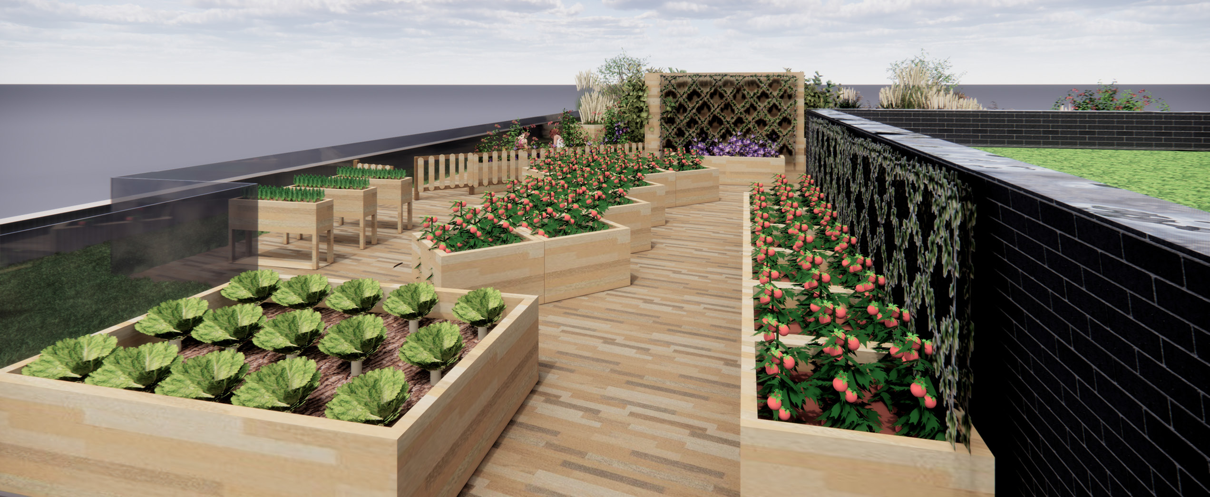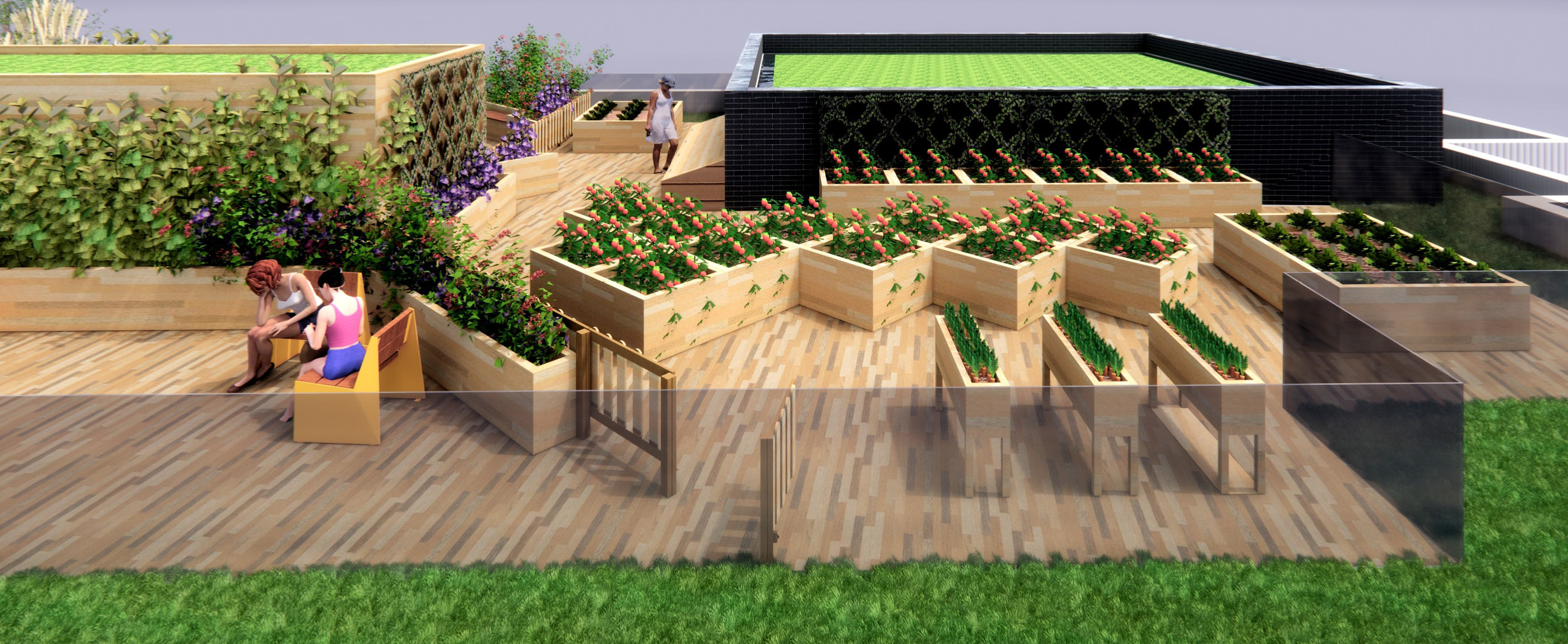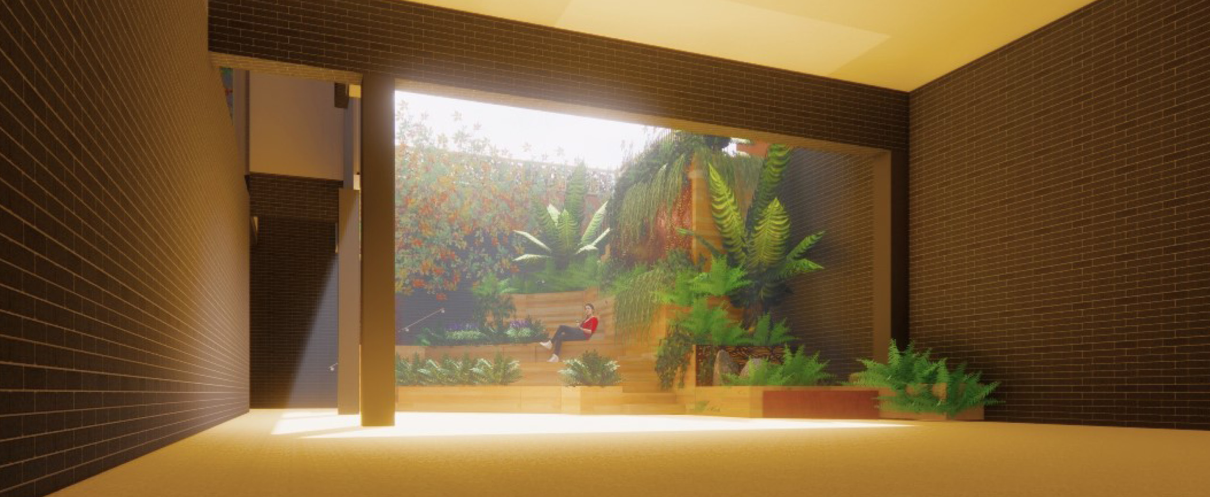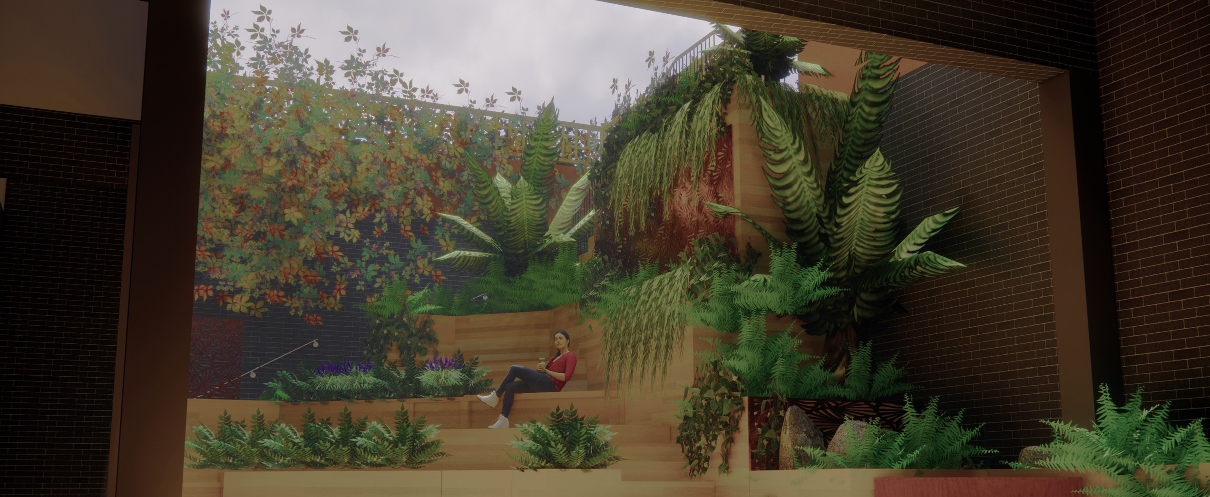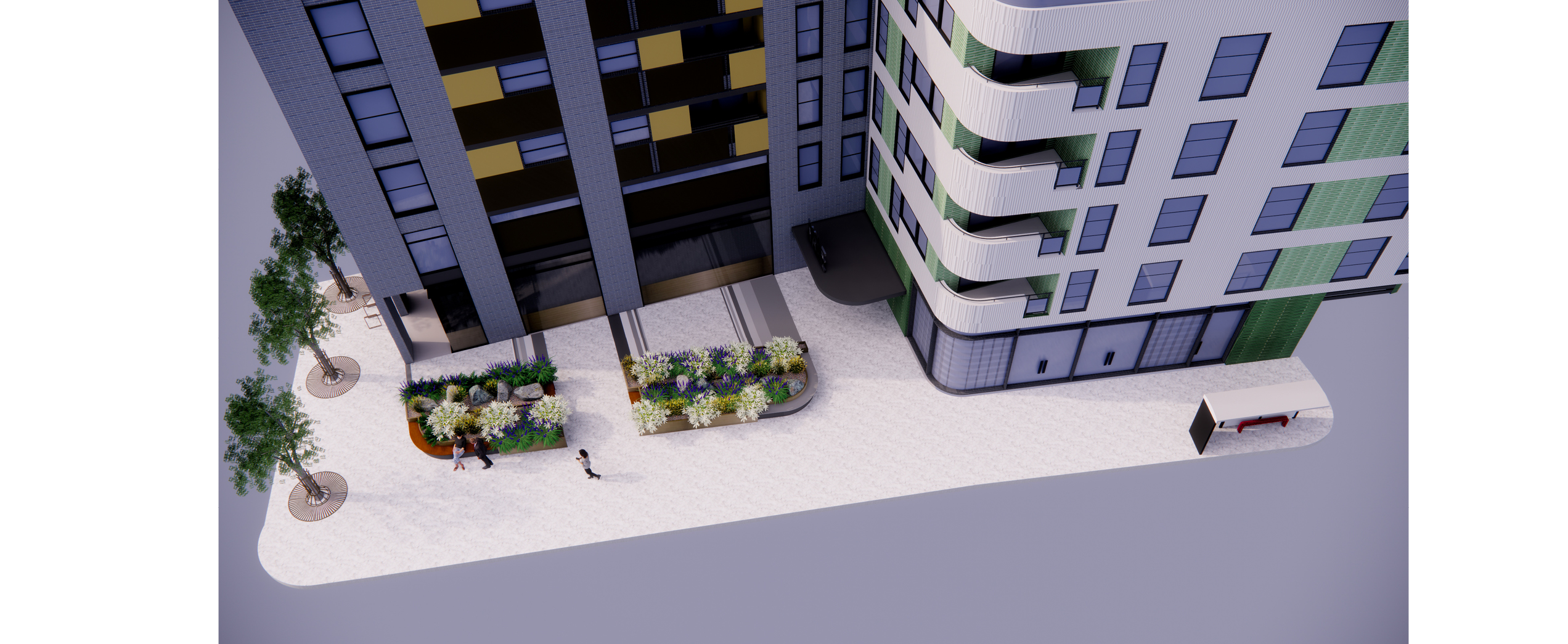SHARE
THE VALE
ACTON, London borough of ealing
The Vale sits on a light industrial site in West London surrounded by parkland and local primary schools. The proposal designed by R-LA was to transform this grey corner into an ambitious eight-storey residential block with 64 residential units covered in green roofs and amenity spaces including a rooftop play area and productive learning.
The proposal for The Vale included:
- Semi-intensive green roofs (240sqm) incorporating SuDS strategy
- Eco / brown Roof (120sqm)
- Rooftop garden amenity (301sqm)
- Sunken fernery garden
- Productive garden
- Play area (135sqm)
- Public realm (227sqm)
The brown or eco roof combines solar panels with a substrate sourced within the site that is particularly important for preserving the habitat for Black Redstars. The design for this roof included small mounds and wood logs to create further habitat for invertebrates and to attract more birds.
Together, the semi intensive green roofs (240sqm) and brown roofs (140sqm) would provide valuable habitat and provide a significant gain in biodiversity for the area, as well as providing an important wildlife corridor to neighbouring parkland.
The rooftop allotments would provide an opportunity for an active roof which could develop into a residents association. Activity within the vegetable and fruit growing area would spillover onto the rest of the roof garden making it a safe and desirable place to be in.
DETAILS
Client: Stonegate Homes
Planning Consultant: Iceni
Architects: Alistair Downie
Planning Granted: 2020

