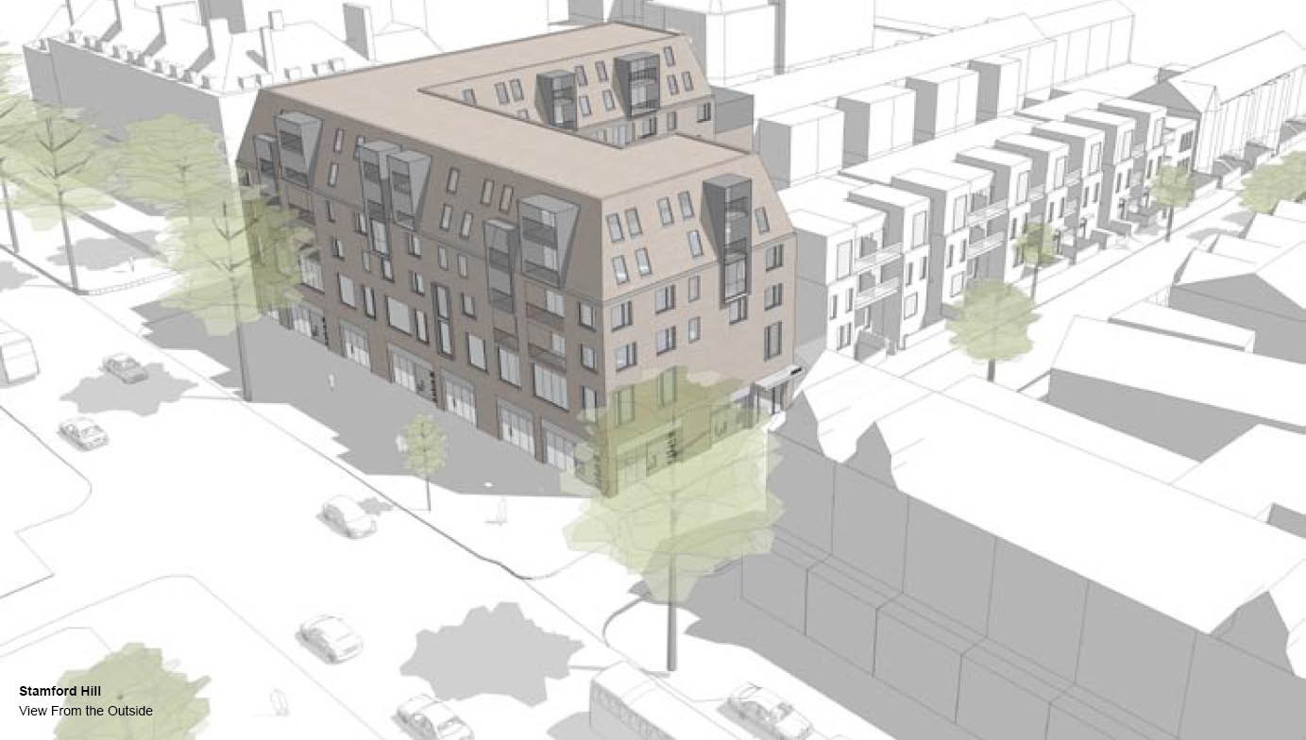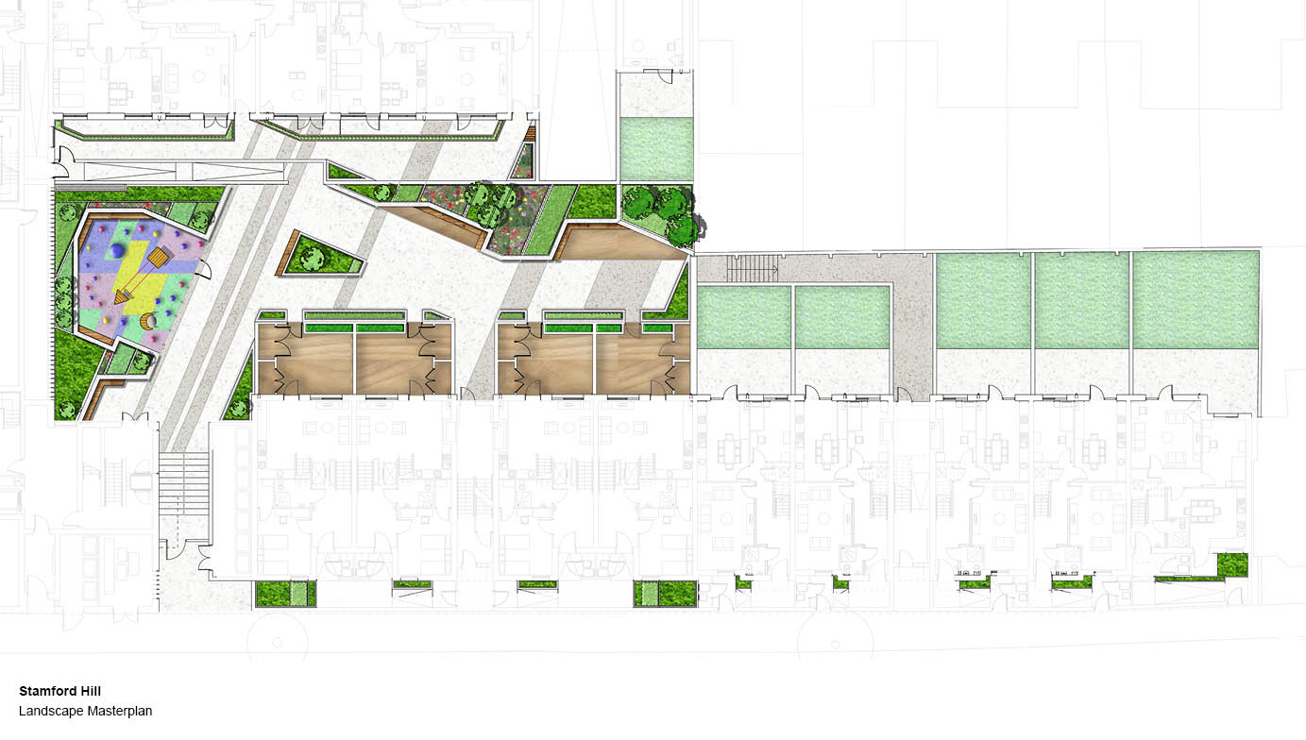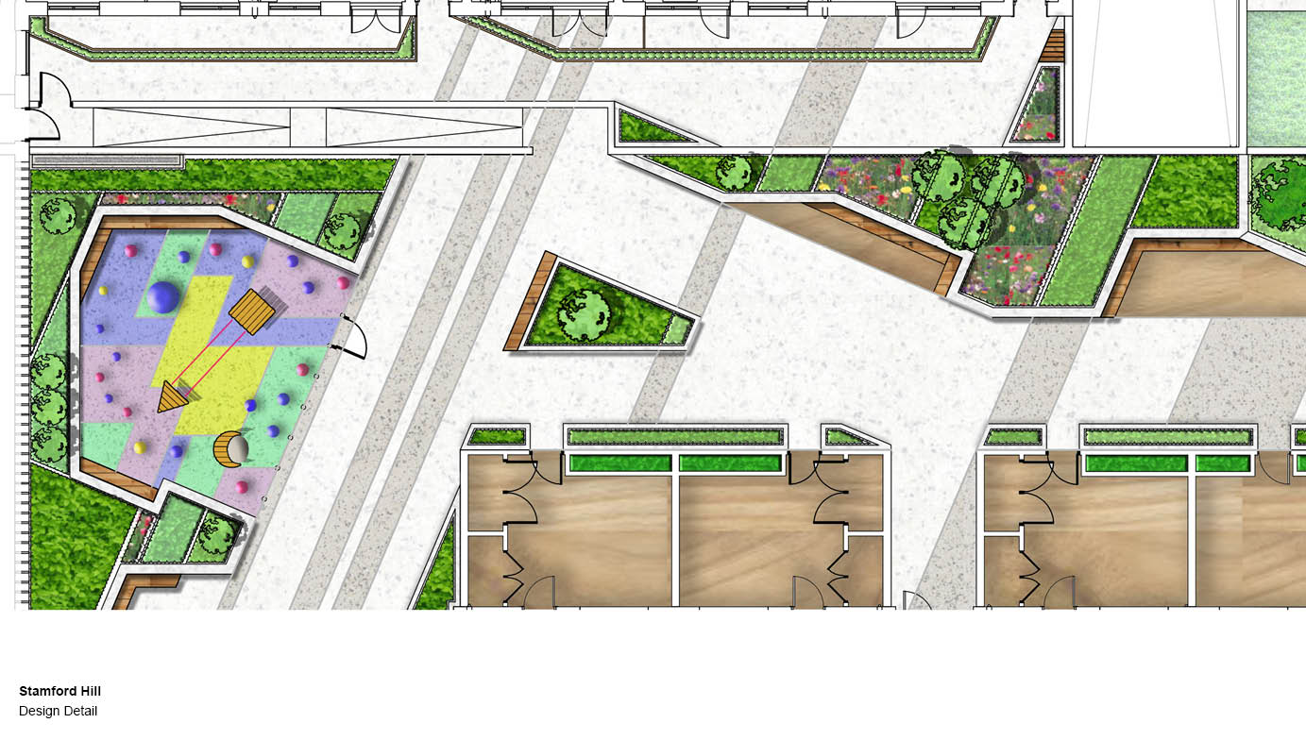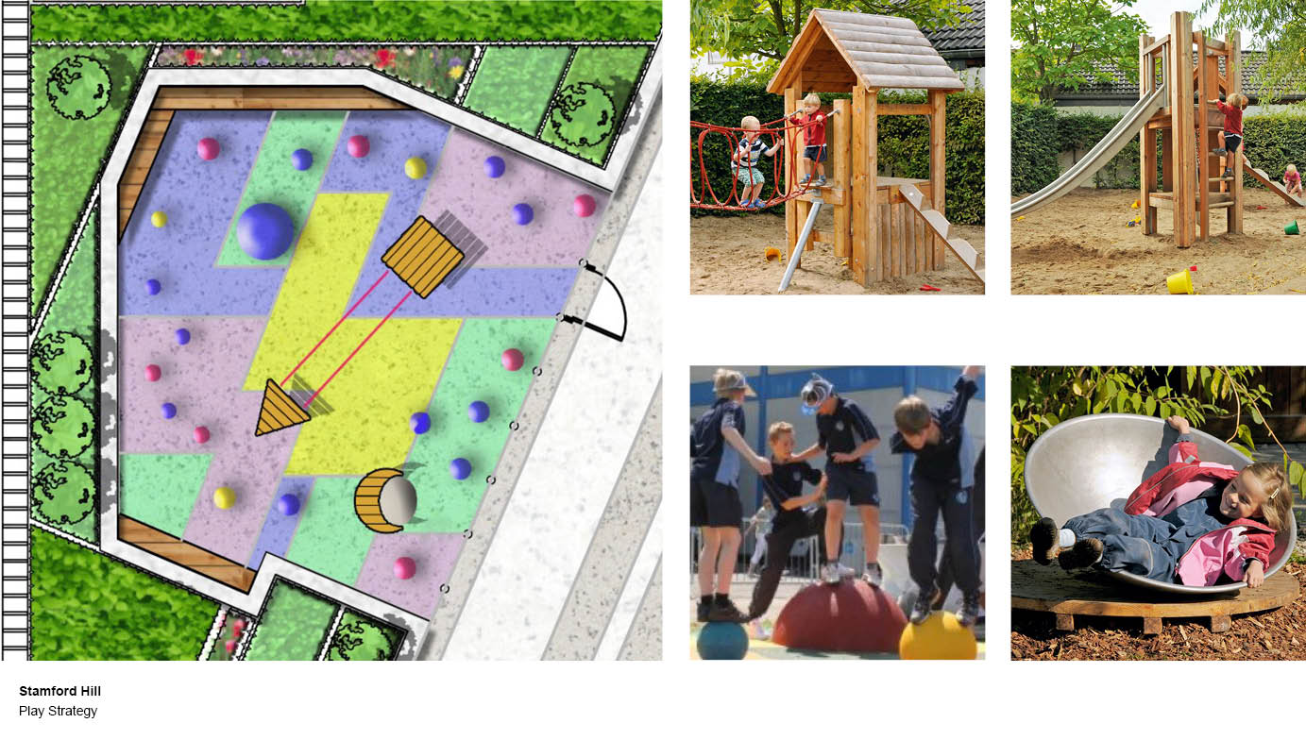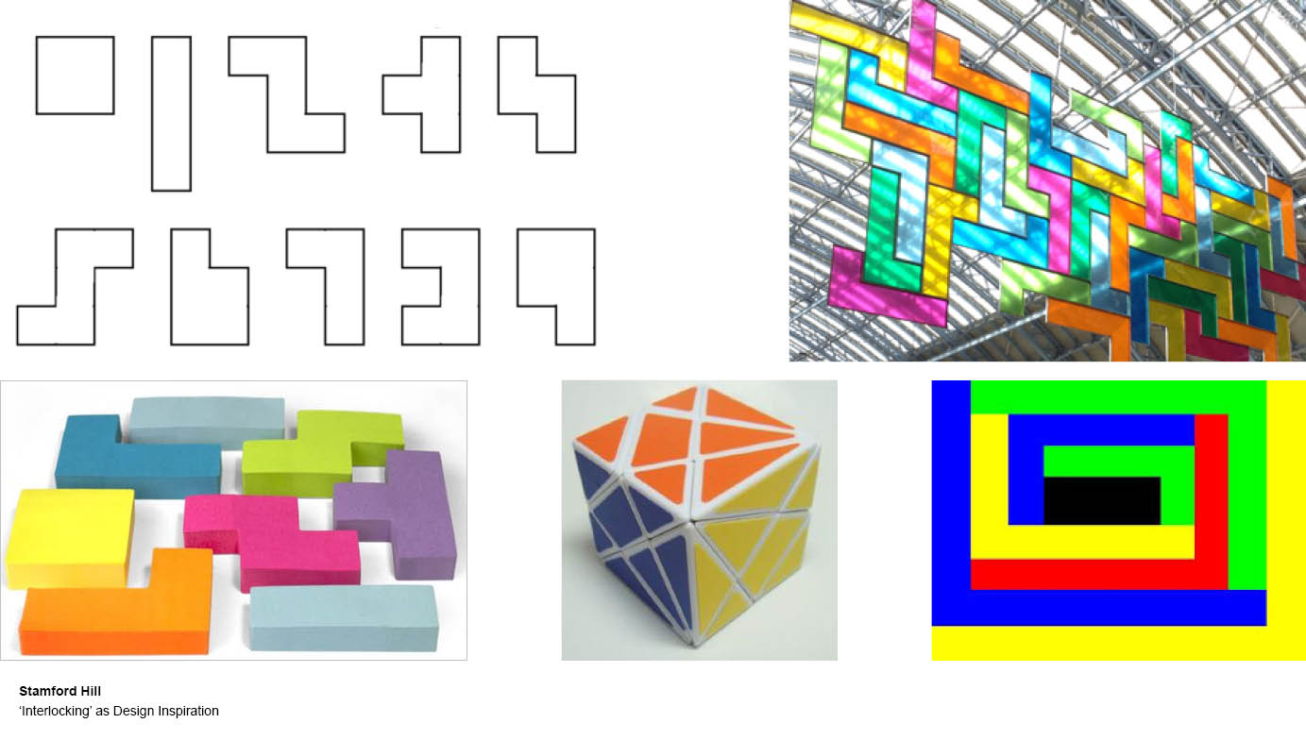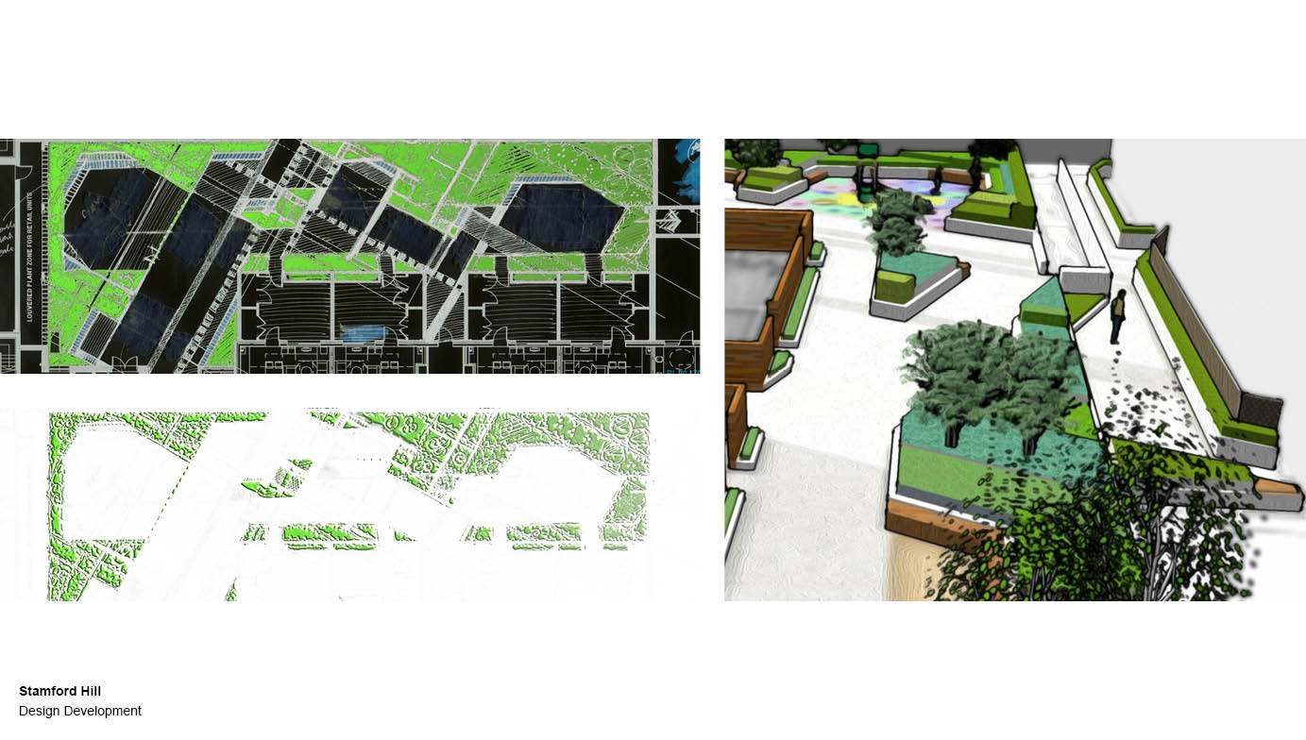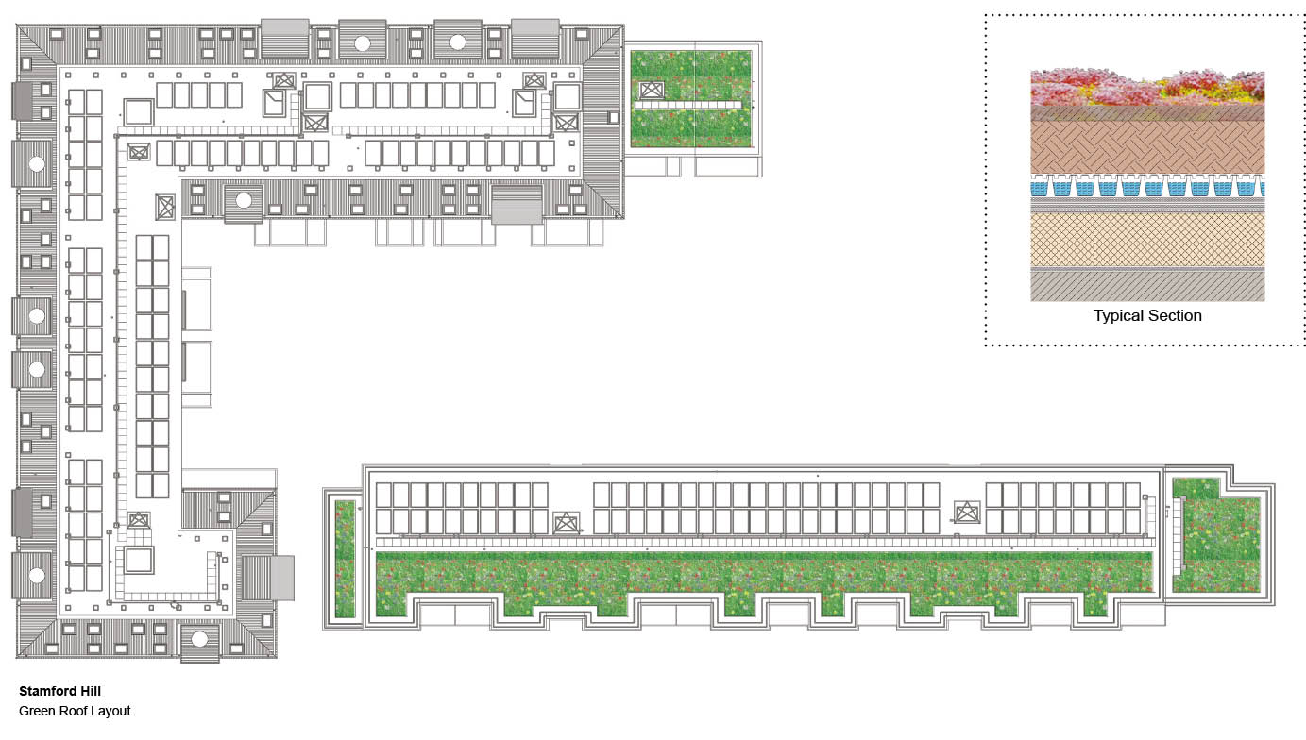SHARE
STAMFORD HILL
London BOROUGH OF HACKNEY
R-LA designed 900sqm of intensive green roof podium deck communal
courtyard for a new residential development in Stamford Hill. The scheme
also includes 1000sqm of extensive sedum green roof over the top of the
new 5/6 storey buildings.
The geometric composition of planters and paving are arranged to compose
an intricate design which creates an aesthetic interest when viewed
from above whilst informing movement within the space itself. The
courtyard includes a dedicated play area as well as seating enclaves for
social interaction.
Planting species are both drought resistant as well as invertebrate
friendly, with a vast selection of native species. Species selection was
also informed by the limited build-up of the green roof, taking into
account of structural loading constraints.
DETAILS
Contractor: Tolent Construction Ltd
Architects: Ian Spring Architects
Stage: Completion by early 2018

