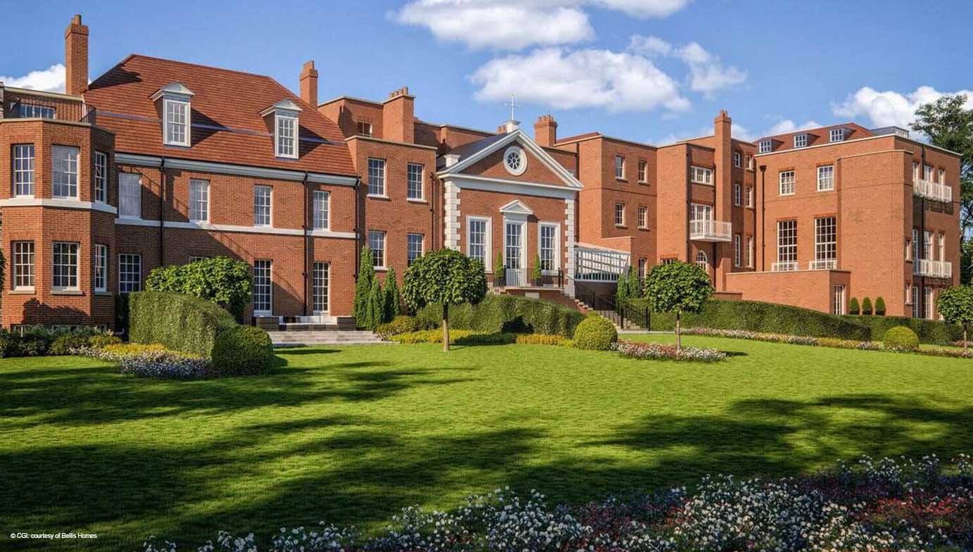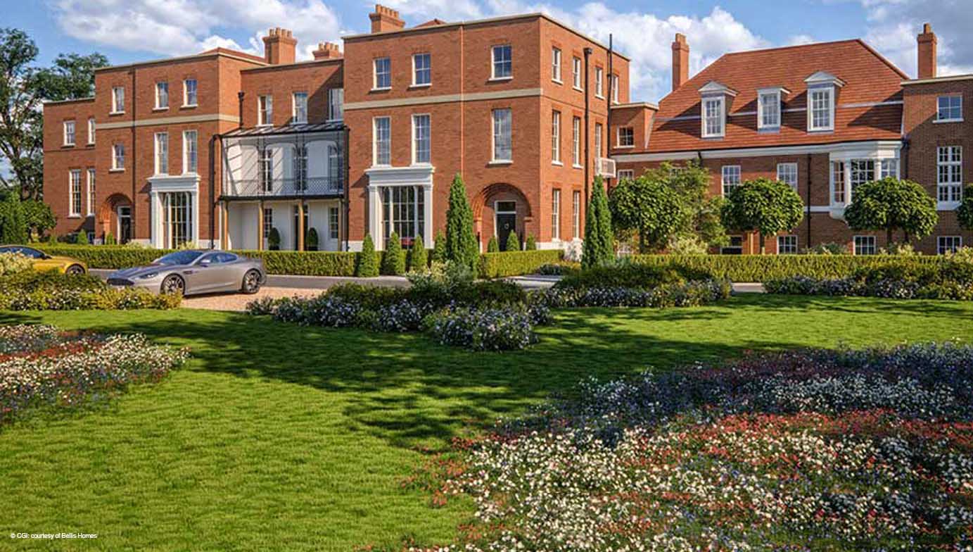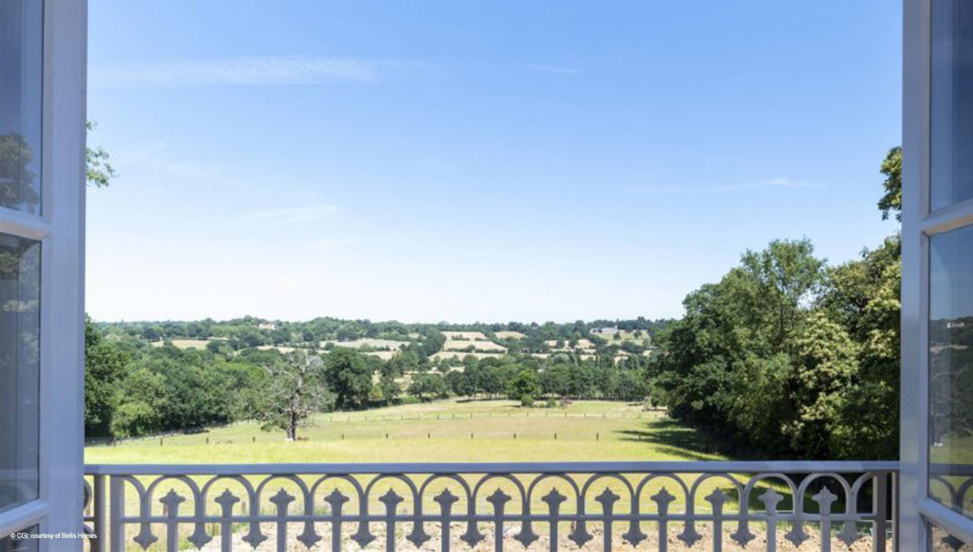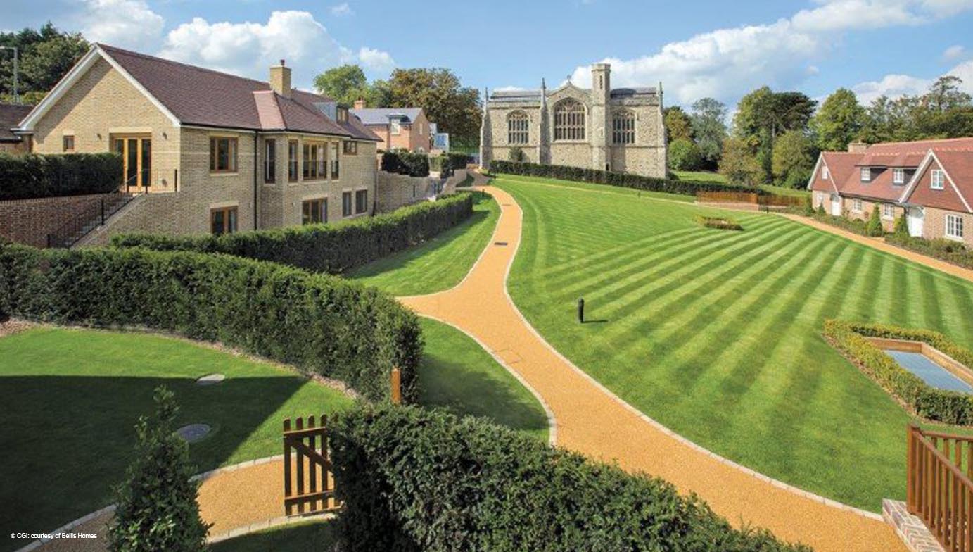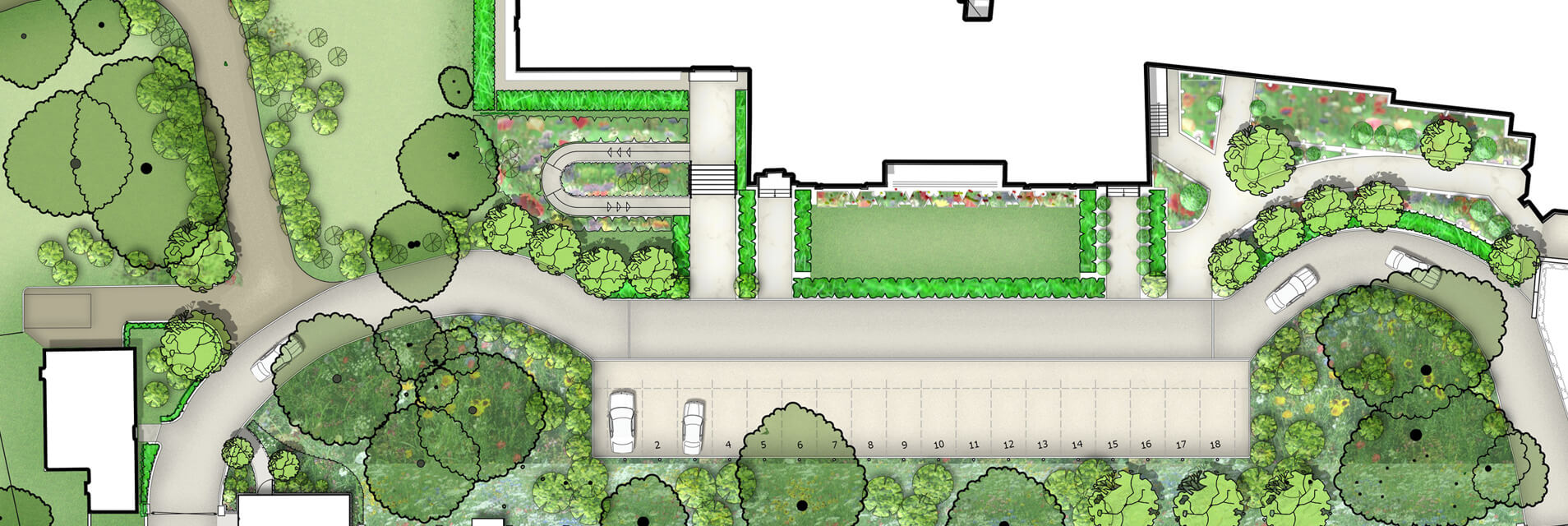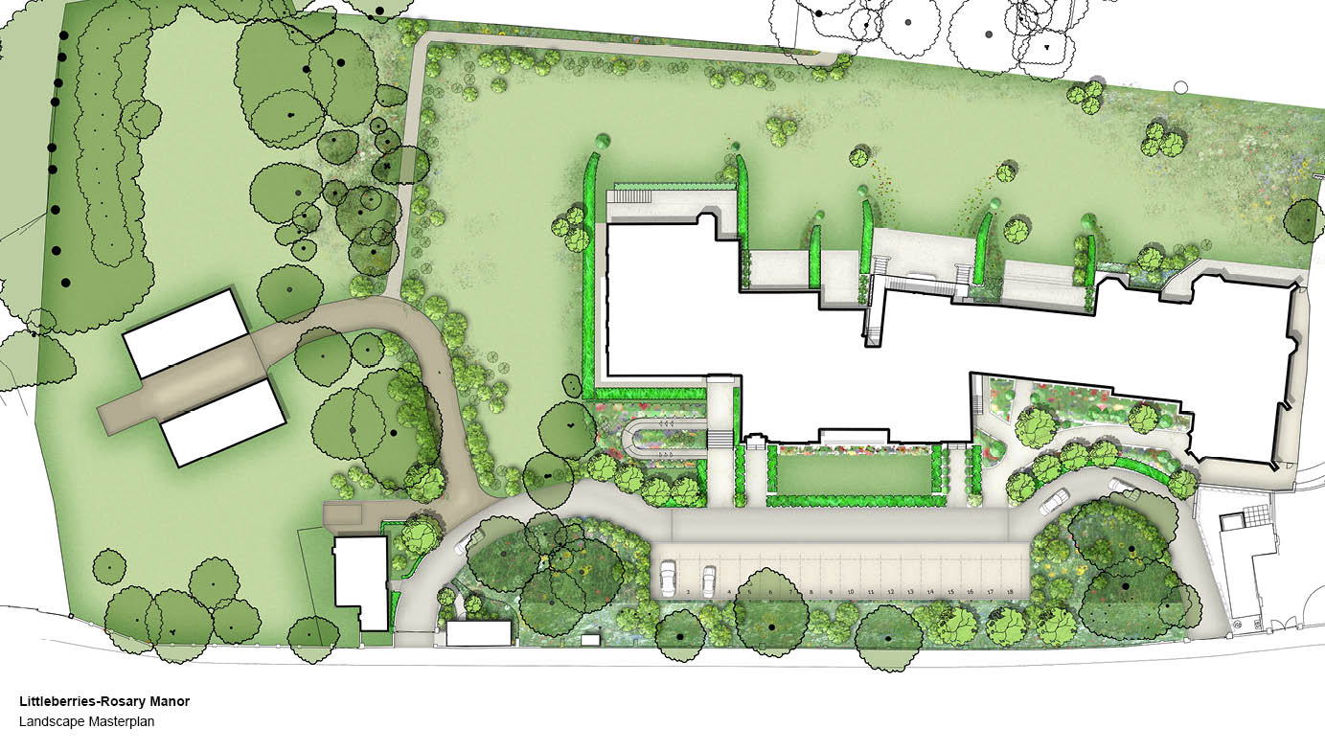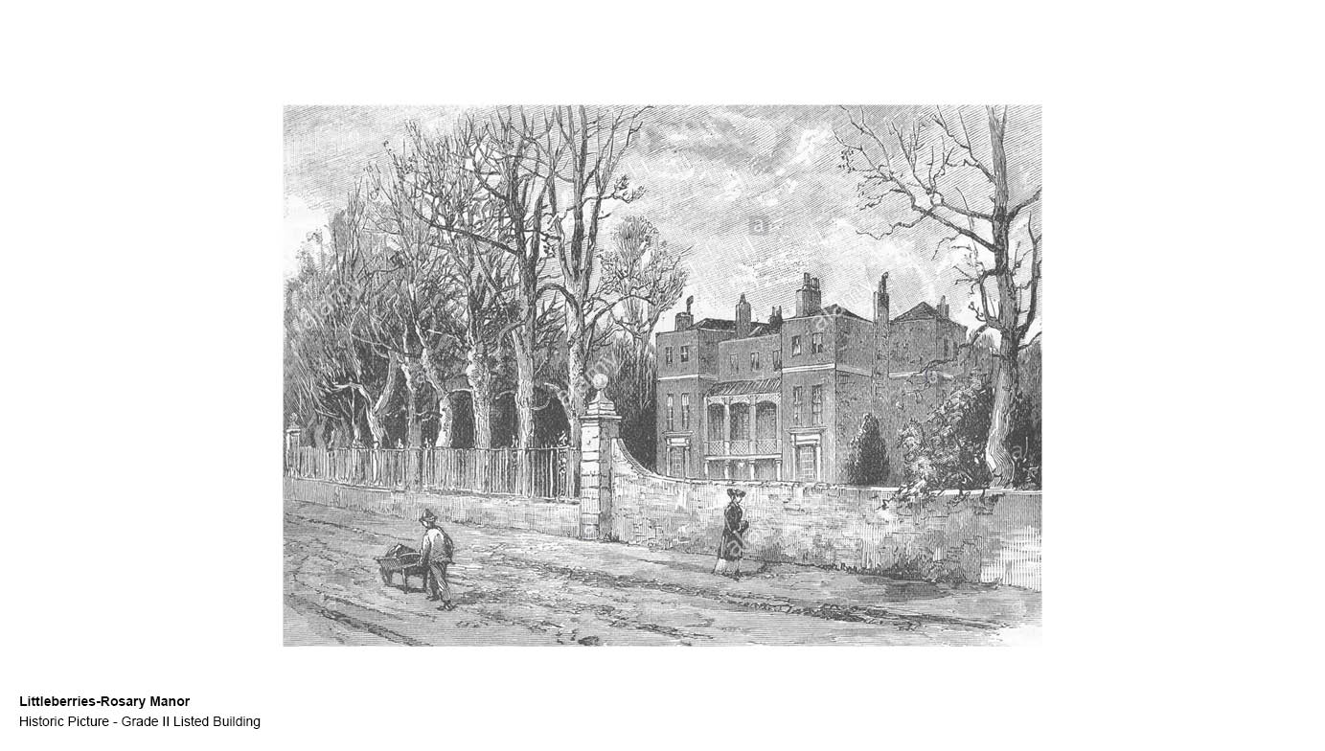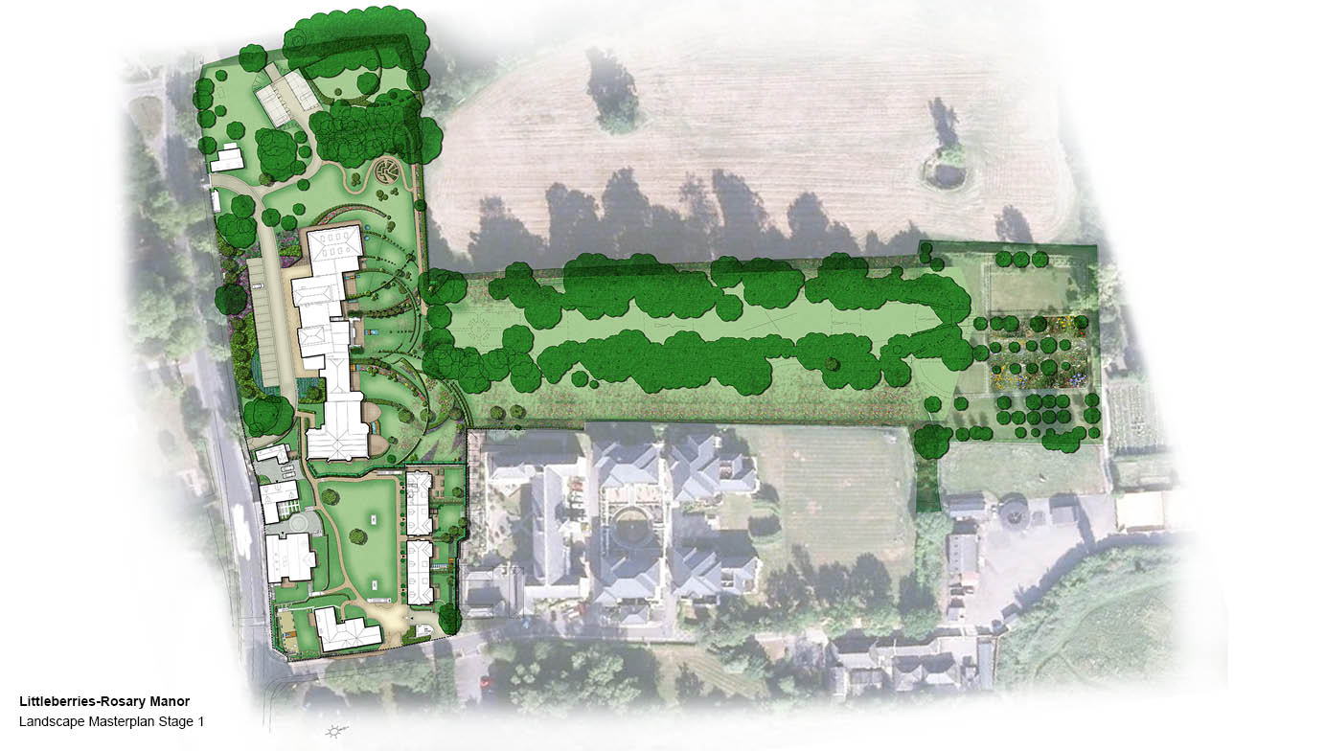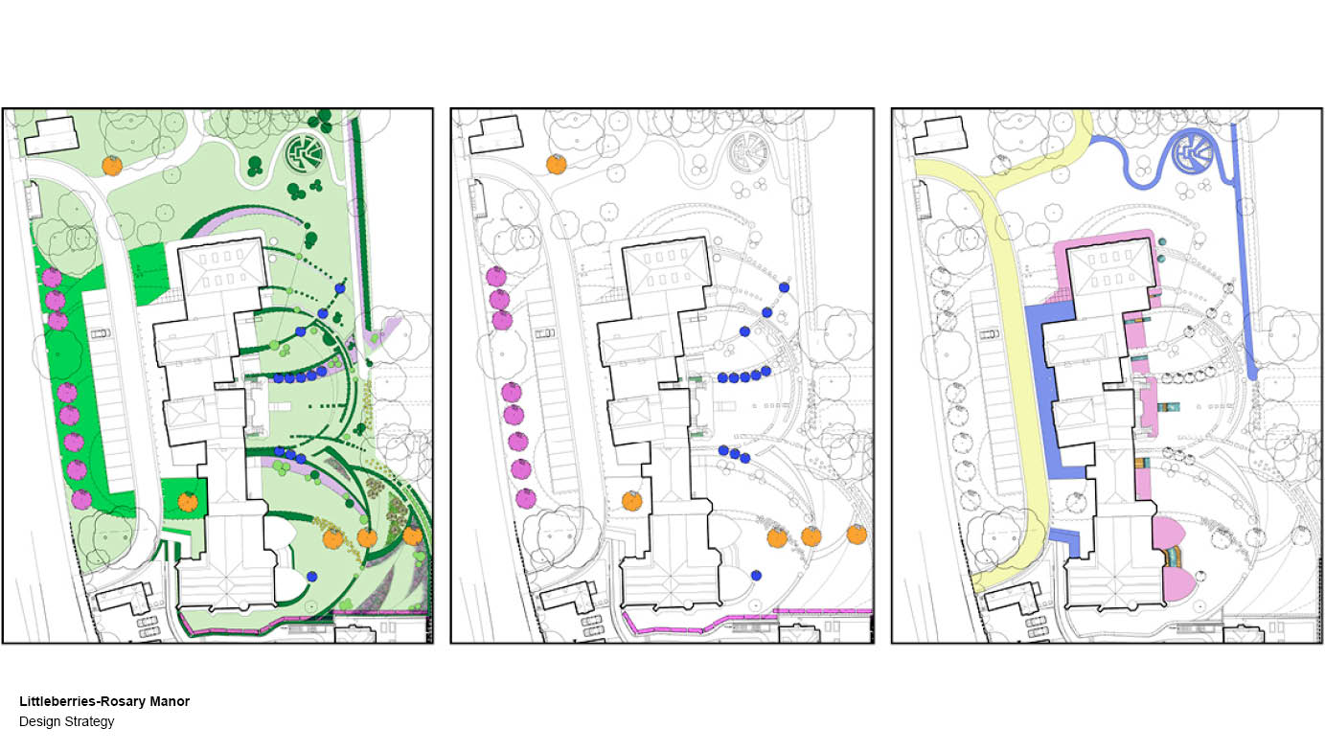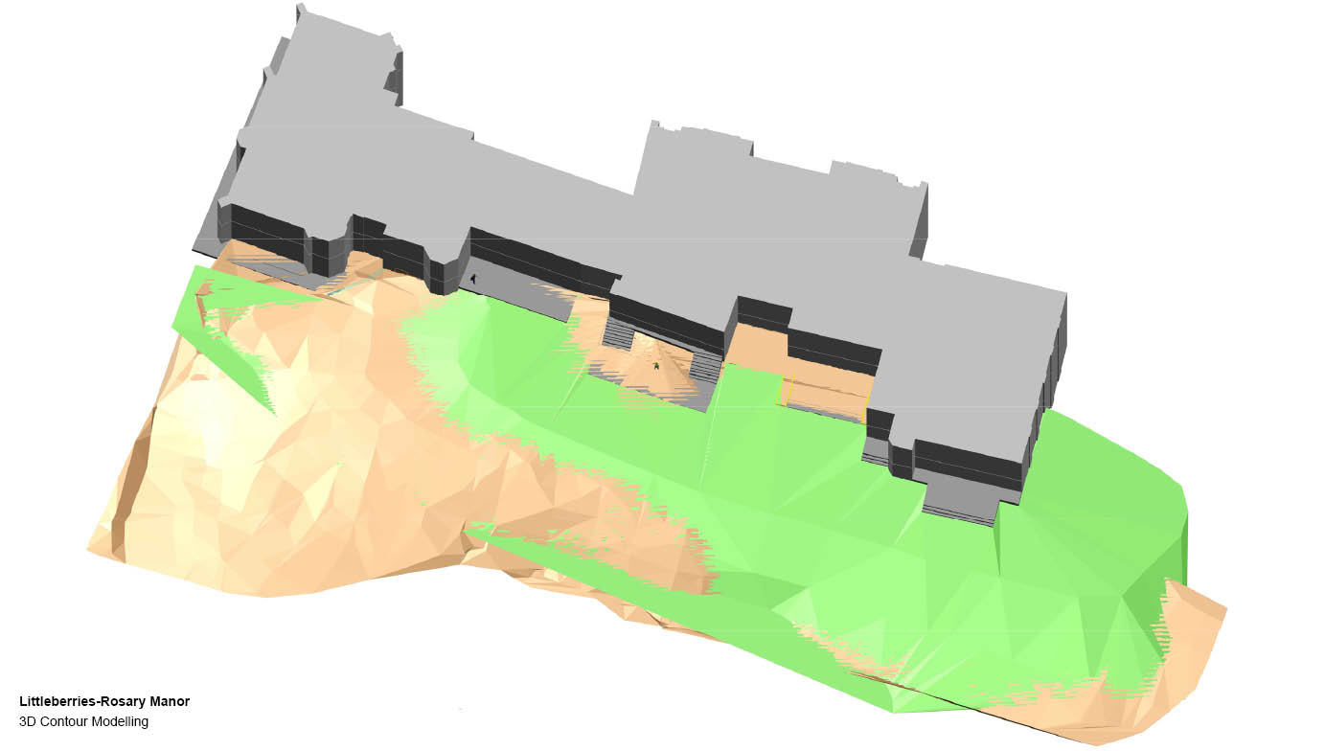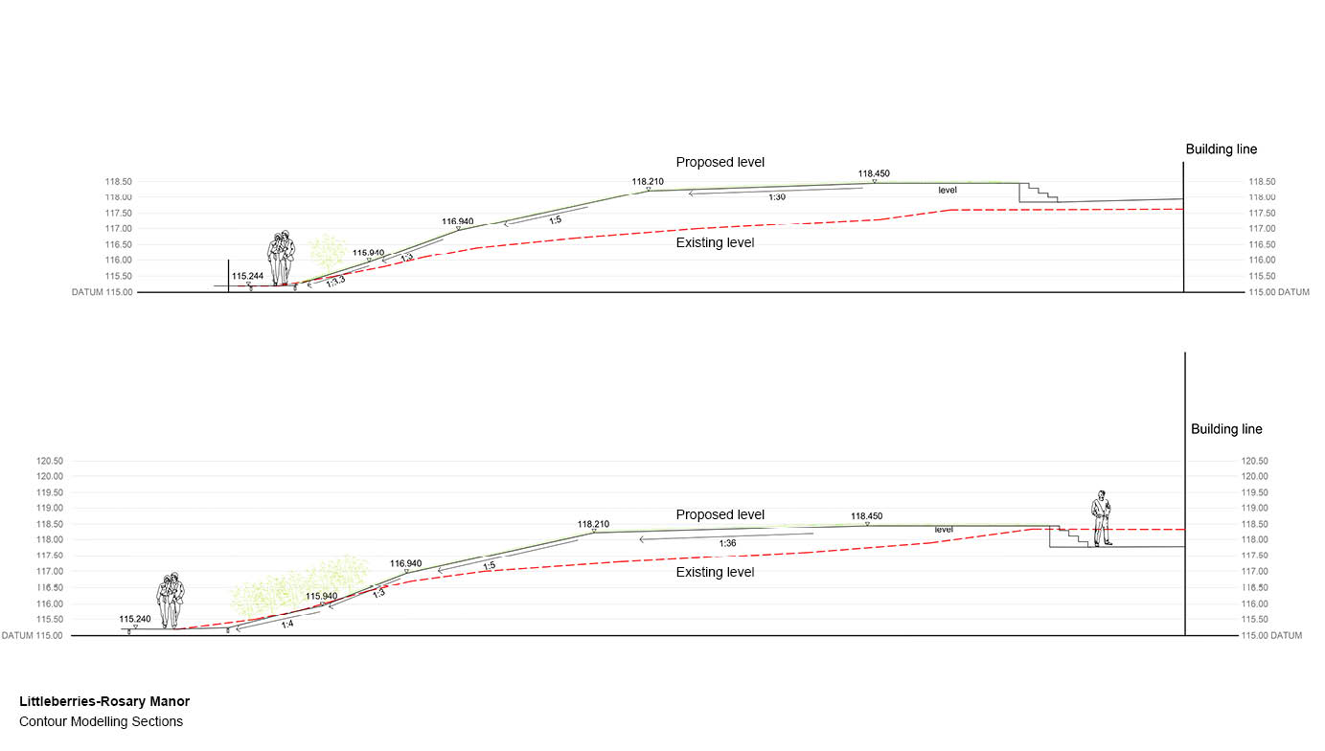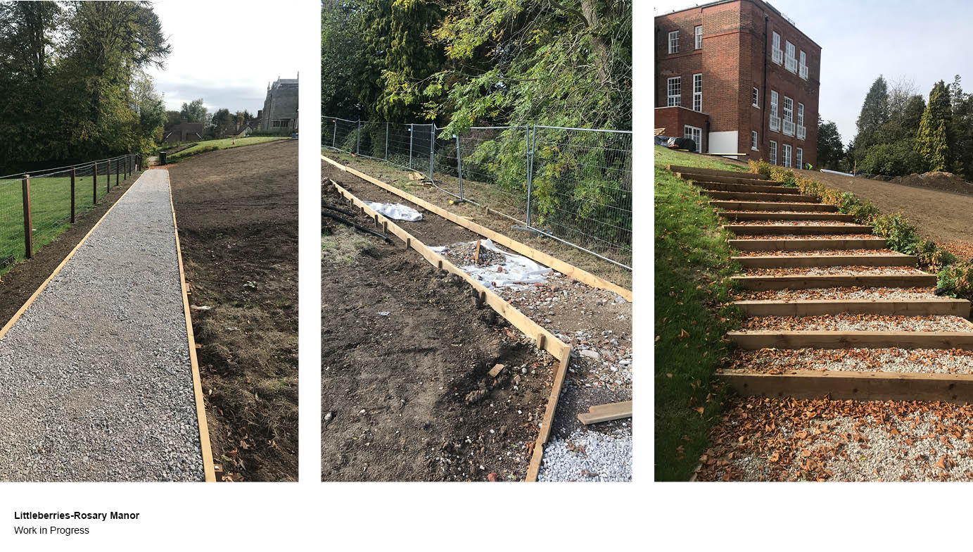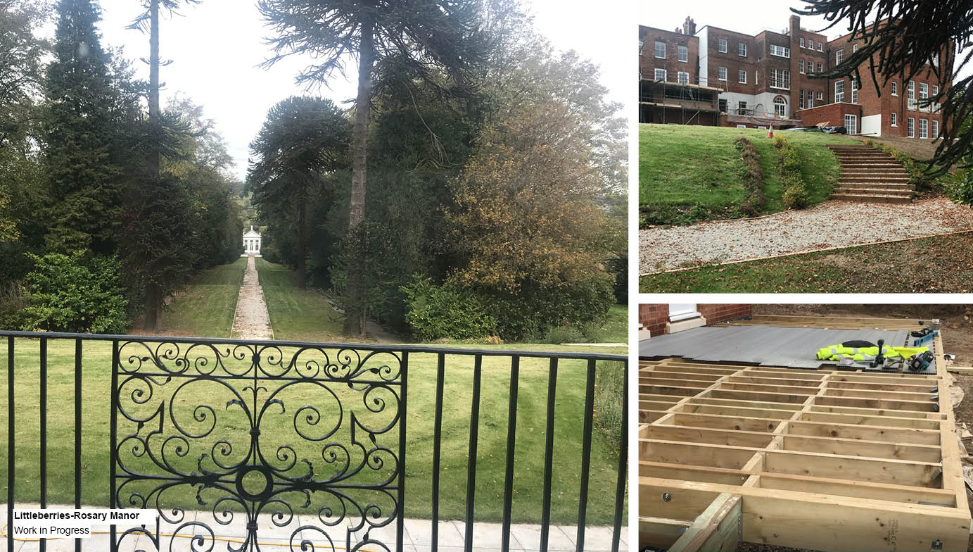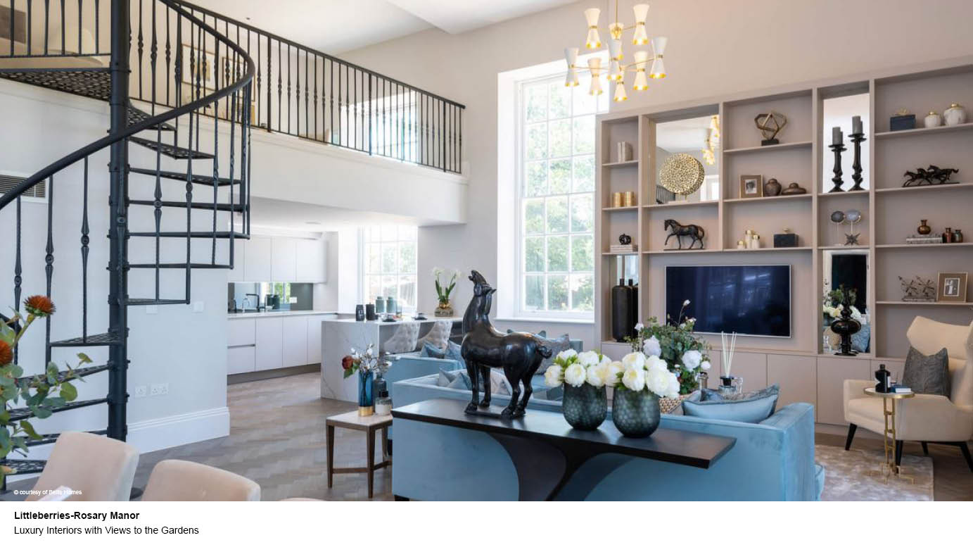SHARE
LITTLEBERRIES ROSARY MANOR
London Borough of Barnet
R-LA designed 1 hectare of communal landscaped gardens for Littleberries
Rosary Manor for Phase 2. The development consists of a Grade II listed building
refurbished to provide 12 new luxury flats. The landscaped gardens
complement the formal architecture whilst providing a dialogue with the
surrounding quintessentially English countryside.
The landscape design resolved complicated drainage and terrain levels
enabling a seamless transition between the outdoor communal areas and
private patios.
Planting approach featured a formal entrance-way to the Grade II listed
buildings, with peripheral gardens becoming more wild and informal
blending in with the surrounding landscape.
R-LA used 3D interactive terrain contour modelling to inform the design
and discuss options with the client, enabling identification of the
optimal design approach.
DETAILS
Developer: Stonegate Homes
Architects: Osel Architecture
Planning Application: Jan 2019

