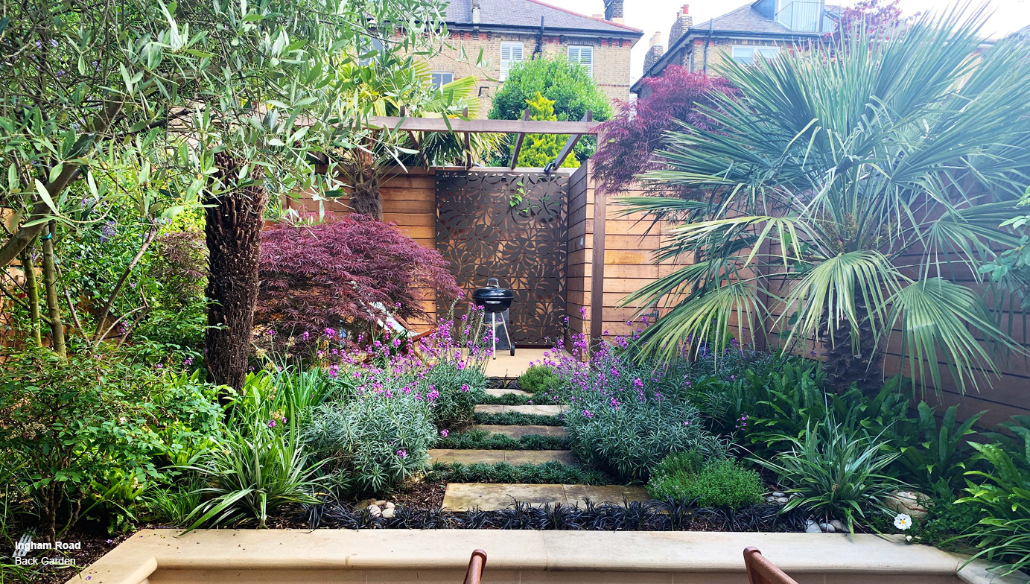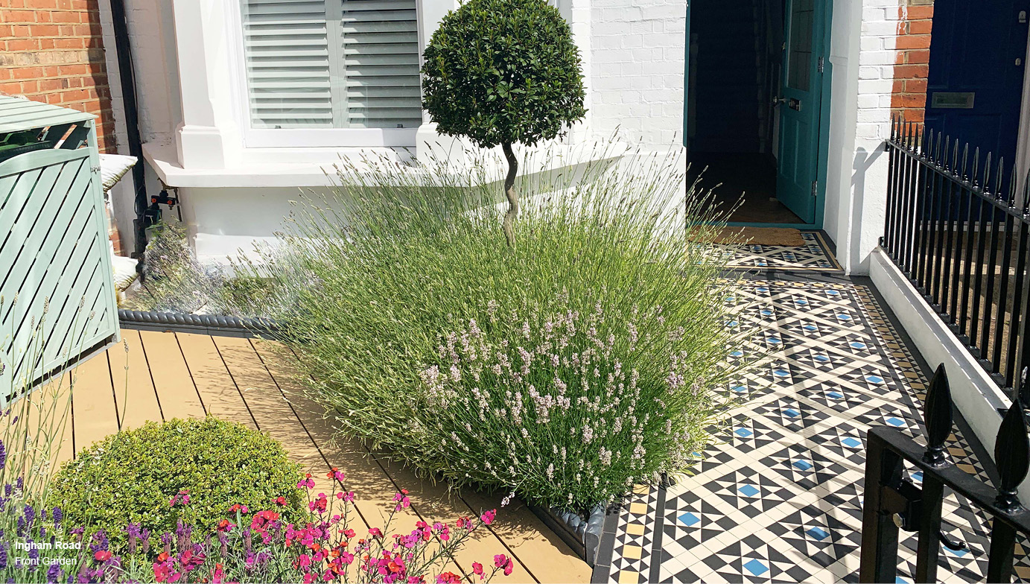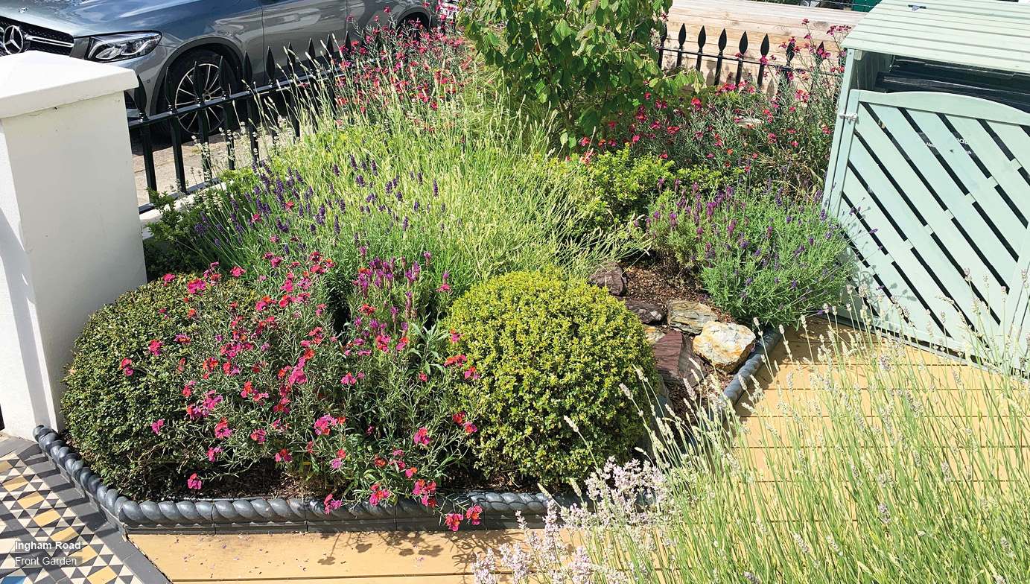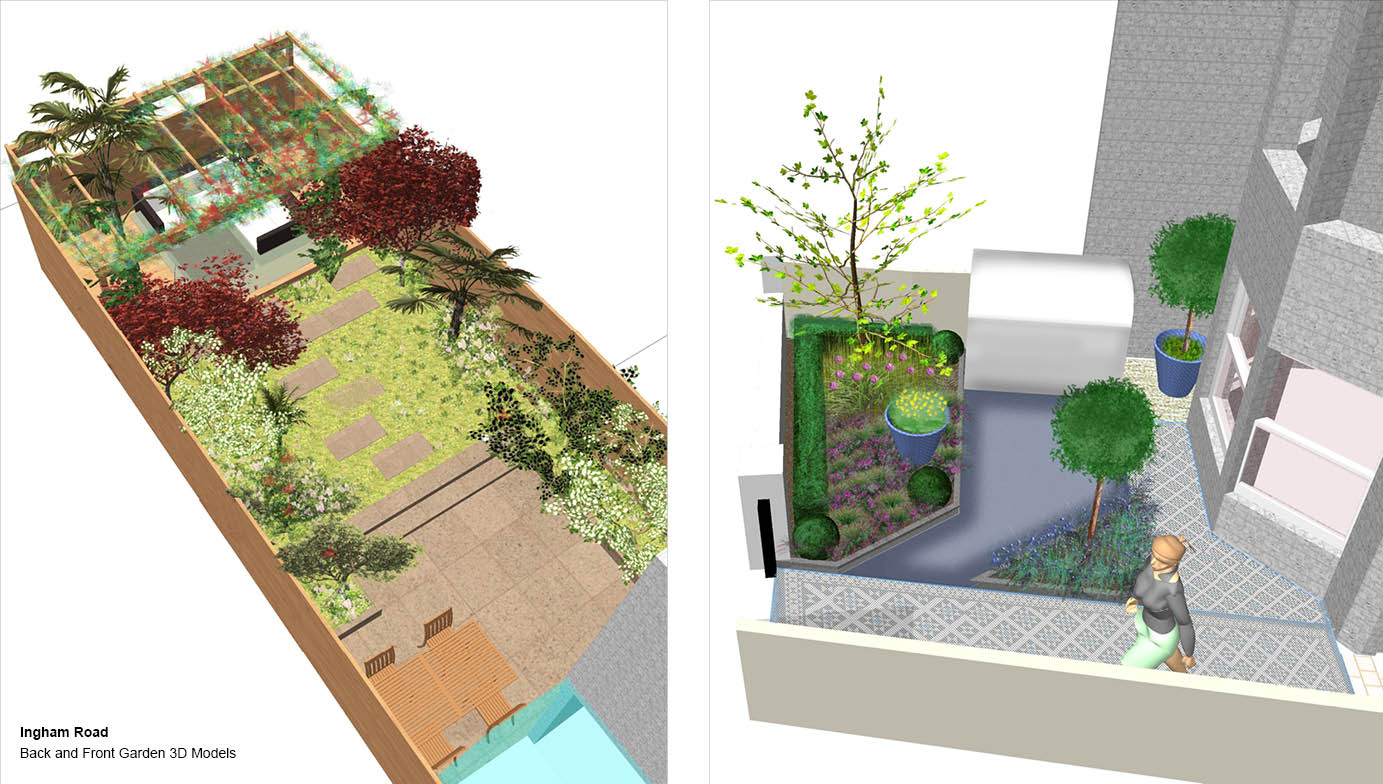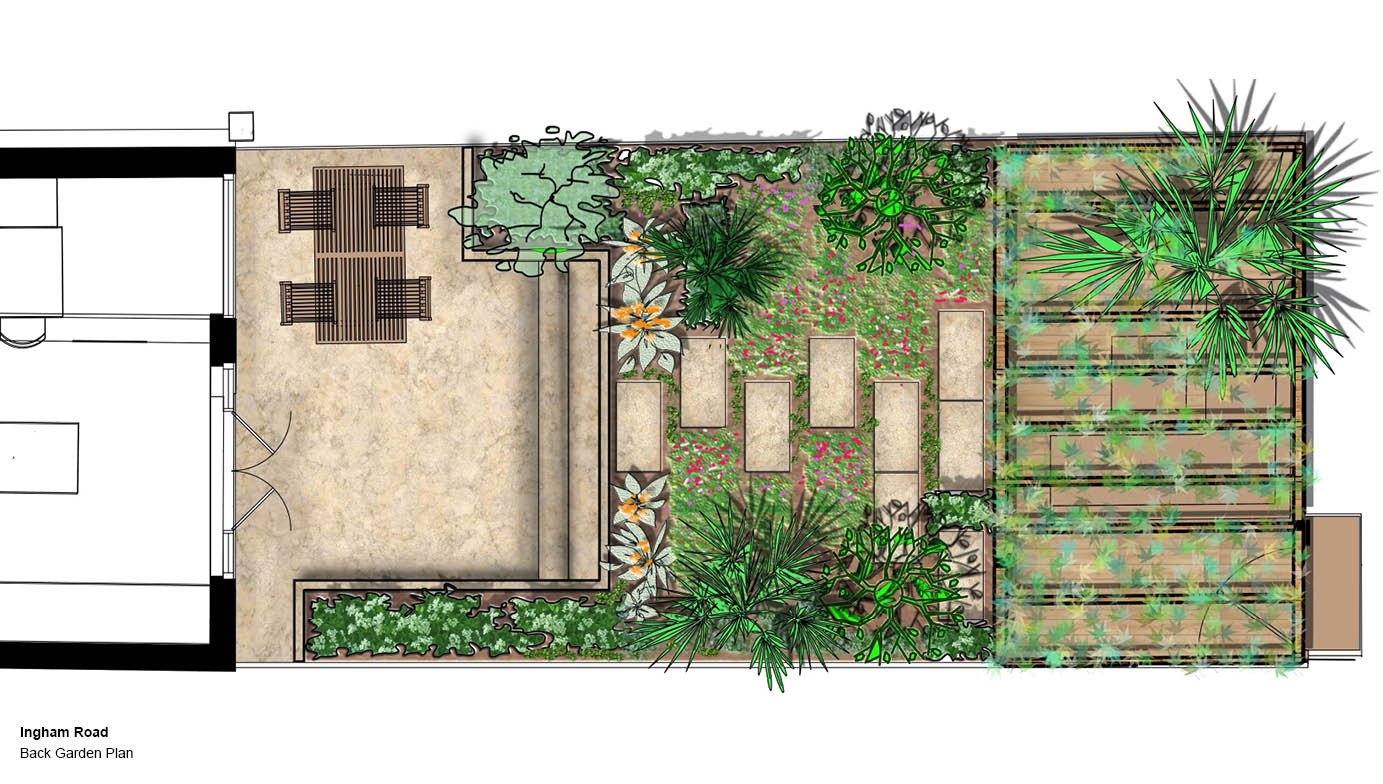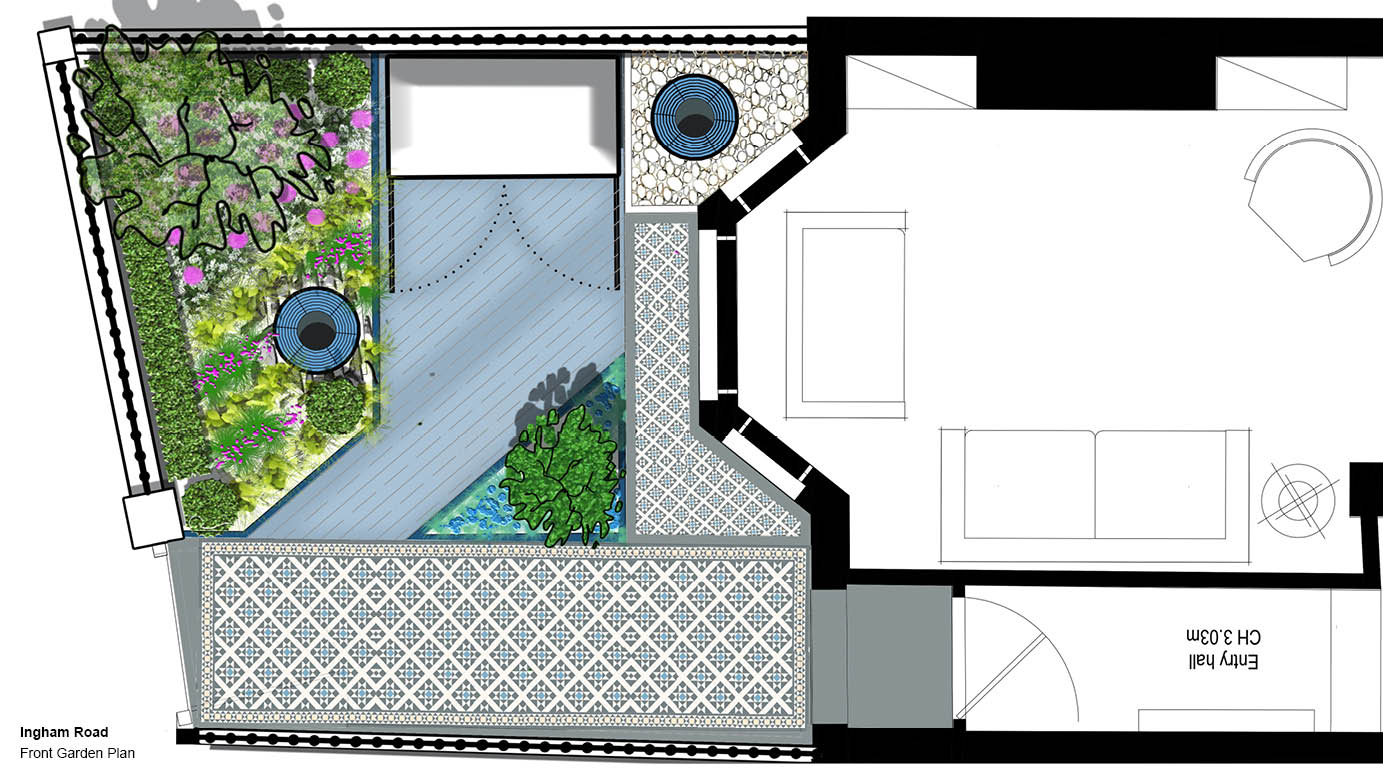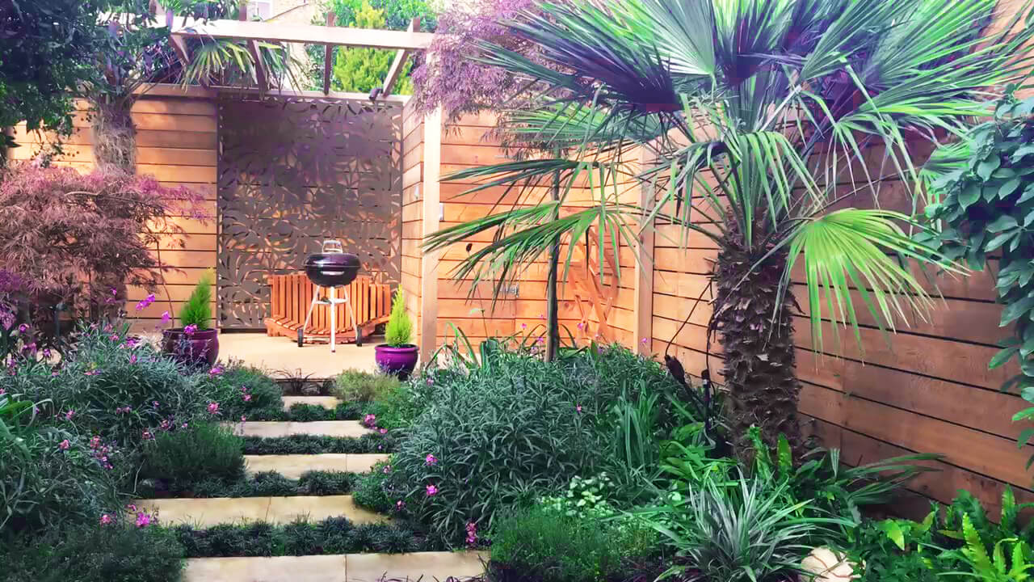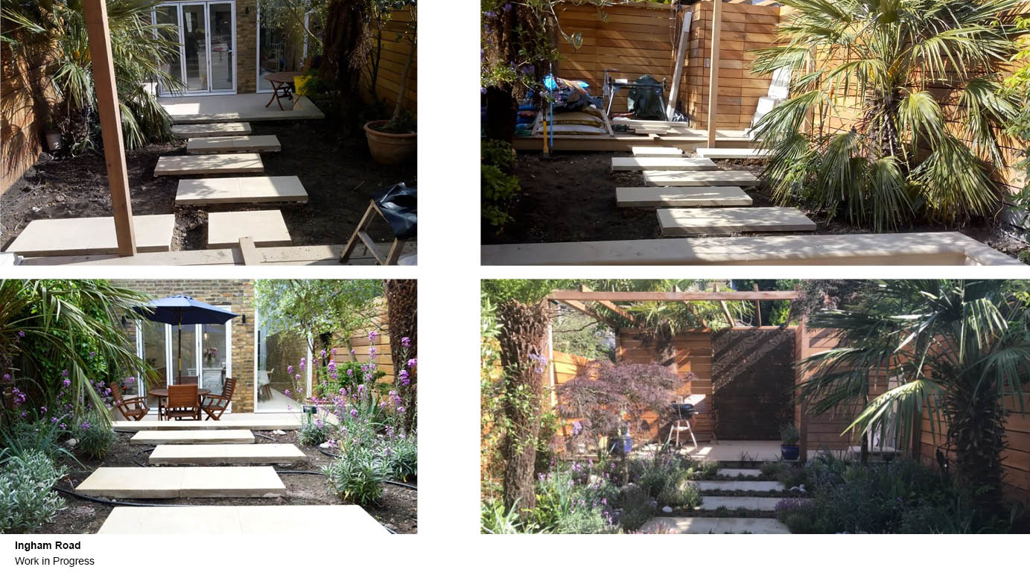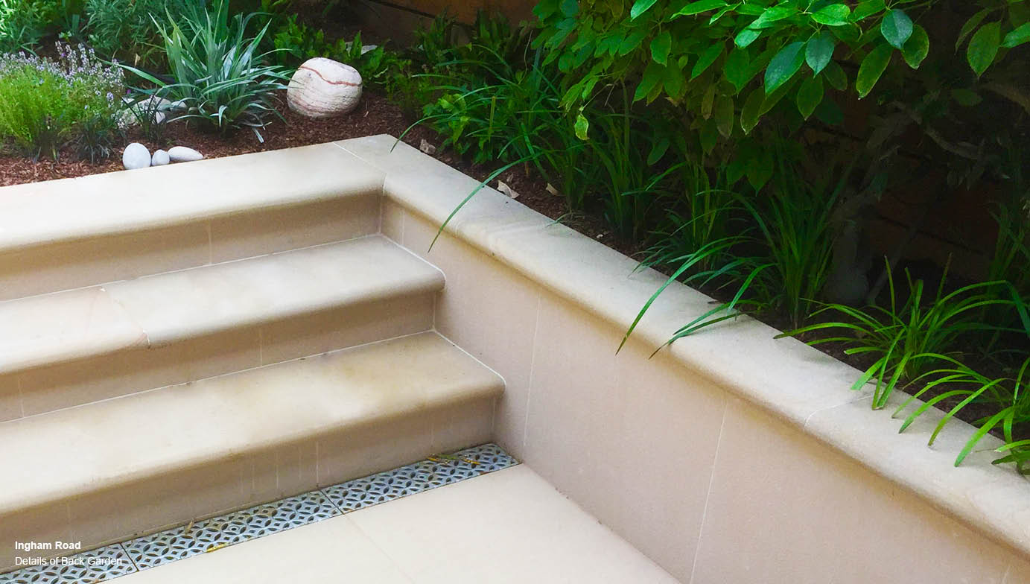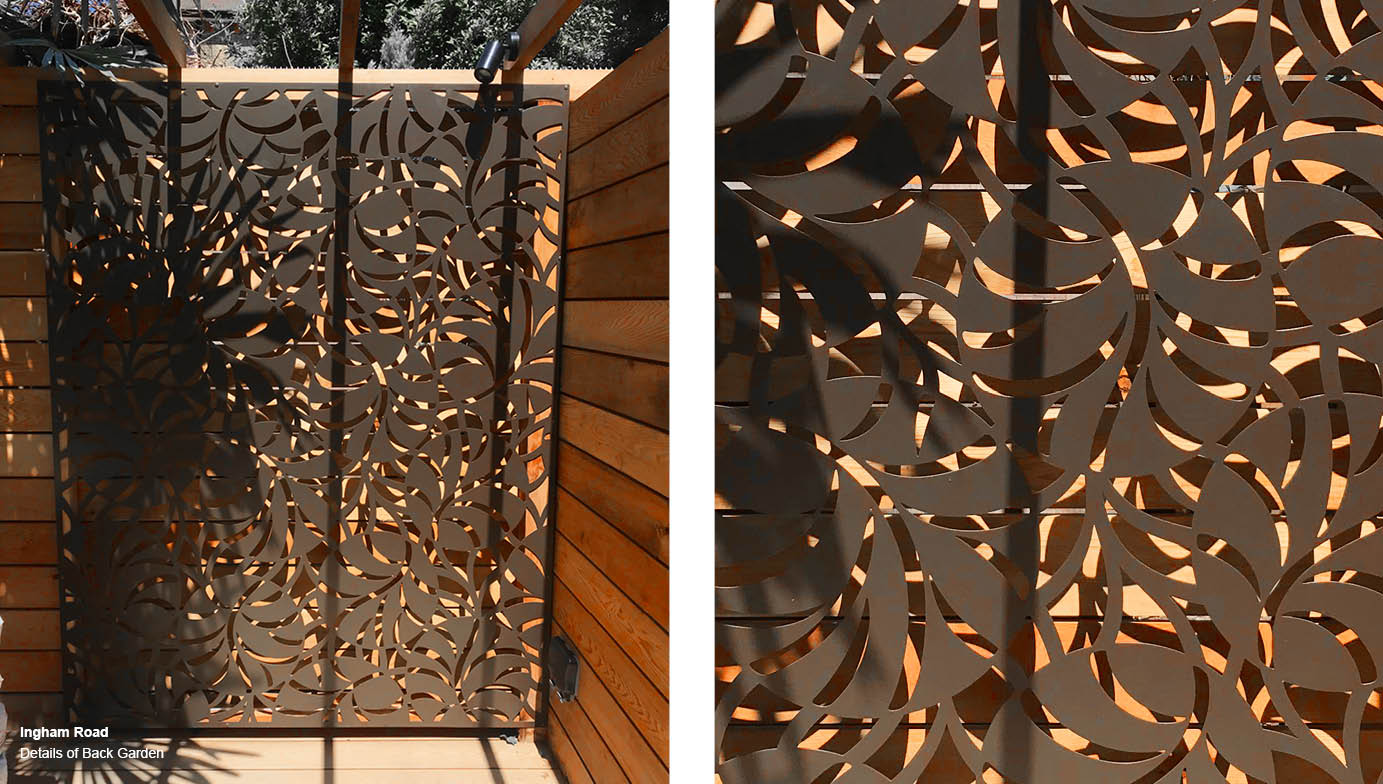SHARE
INGHAM ROAD
London Borough of Camden
R-LA designed the front and back of a city garden located in West Hampstead.
The front garden of Ingham Road is more formal and functional. Bespoke formal paving
tiles, inspired by Victorian patterns but stylised according to client’s
personalized selection, lead to the front entrance.
The back garden features a patio, acting as an outdoor dining area to
the refurbished kitchen. The same tiles internally and externally create
continuity of design and make the space feel larger. A pergola with
back-lit artwork metal panels creates a focal point at the end of the
garden whilst offering a space for quieter outdoor seating. Planting
within the back garden is wilder and informal. Boundaries are disguised
by lush vegetation making the garden feel larger than its existing
perimeter.
The design approach used interactive 3D parametric modelling to enable
the client to visualise the garden in an effective way, both from inside
the house as well as from within the garden itself.
DETAILS
Client: Private
Interior Designers: Hampstead Design Hub
Contractor: Werner and Werner
Stage: Completion by early 2018

