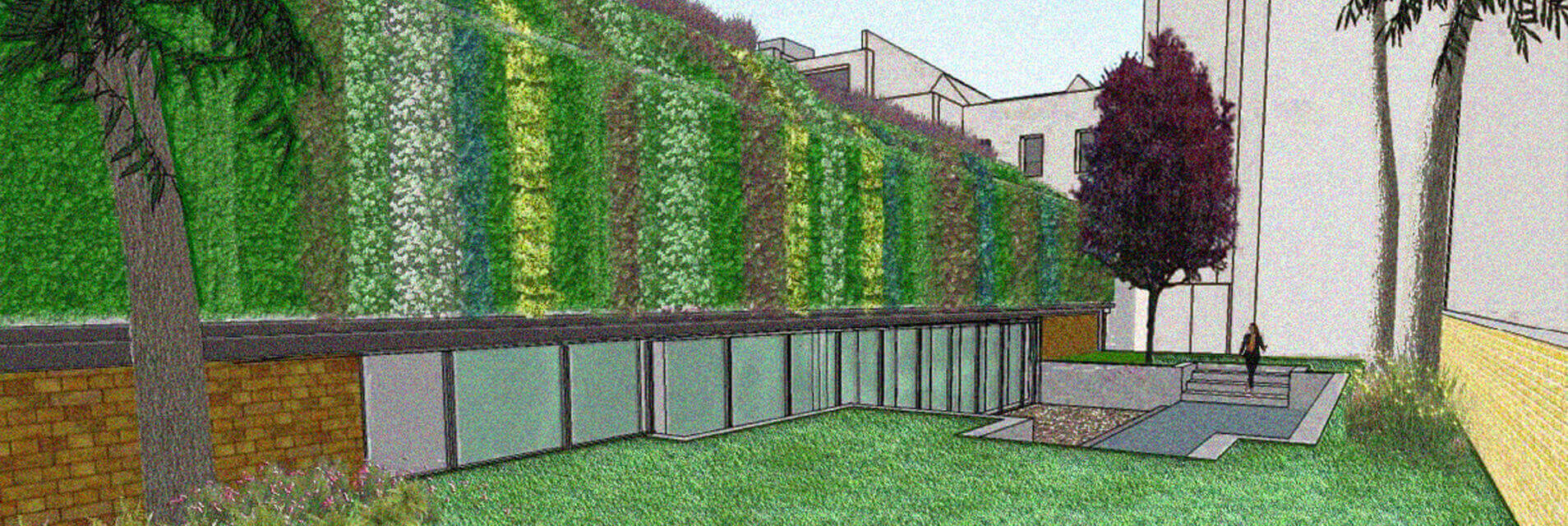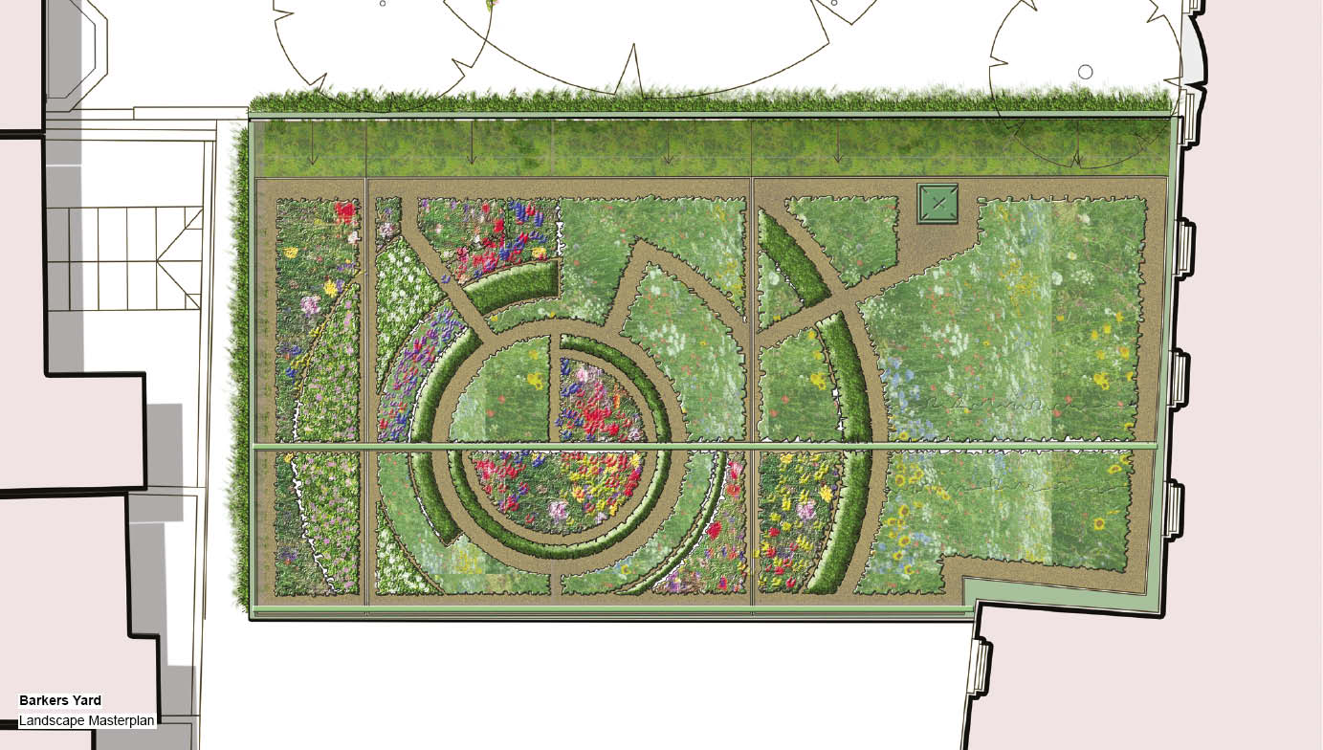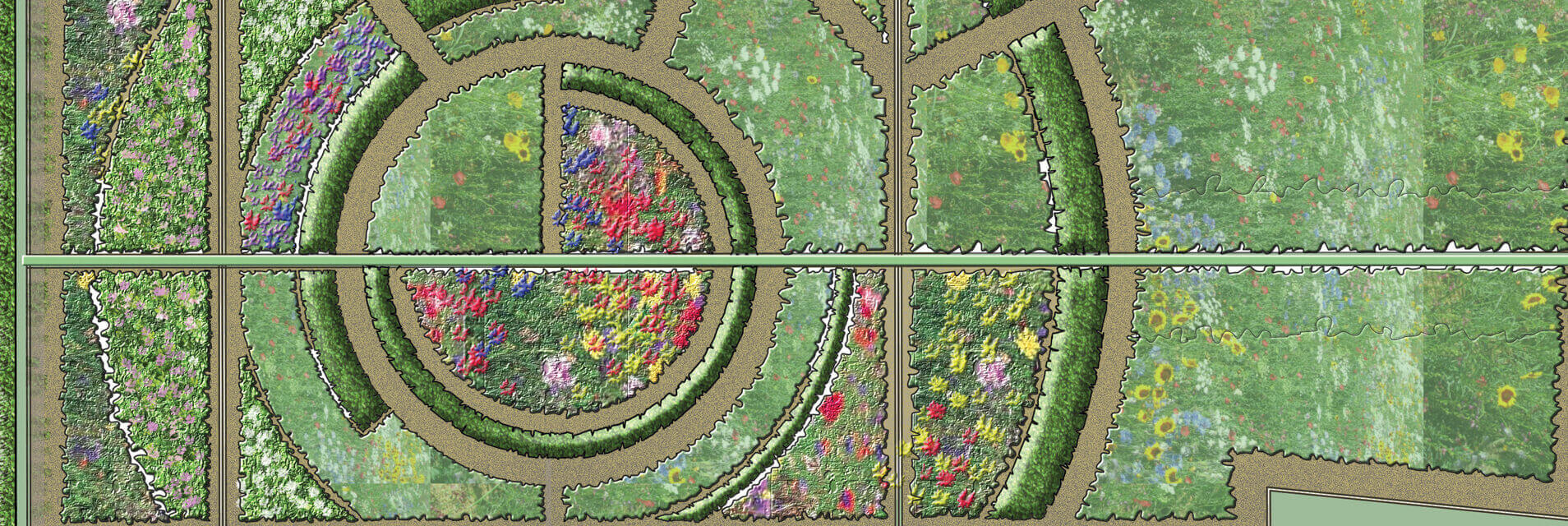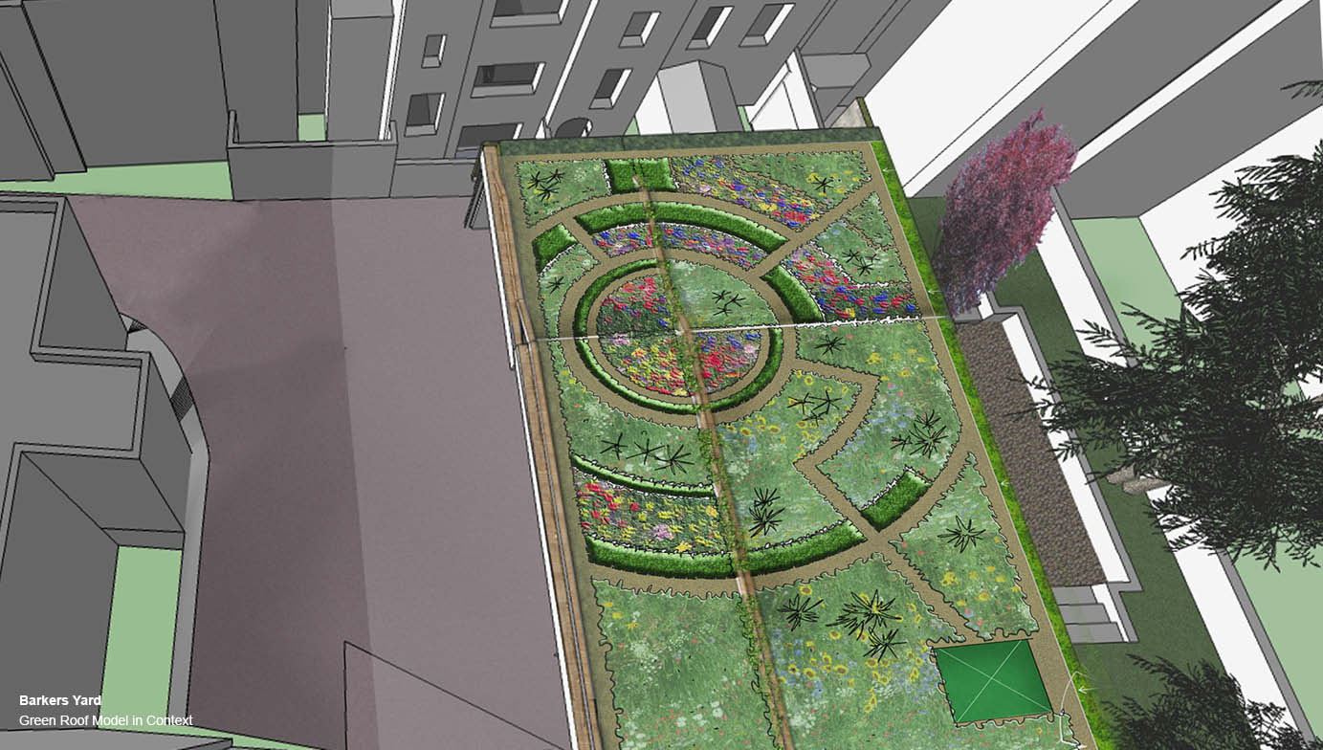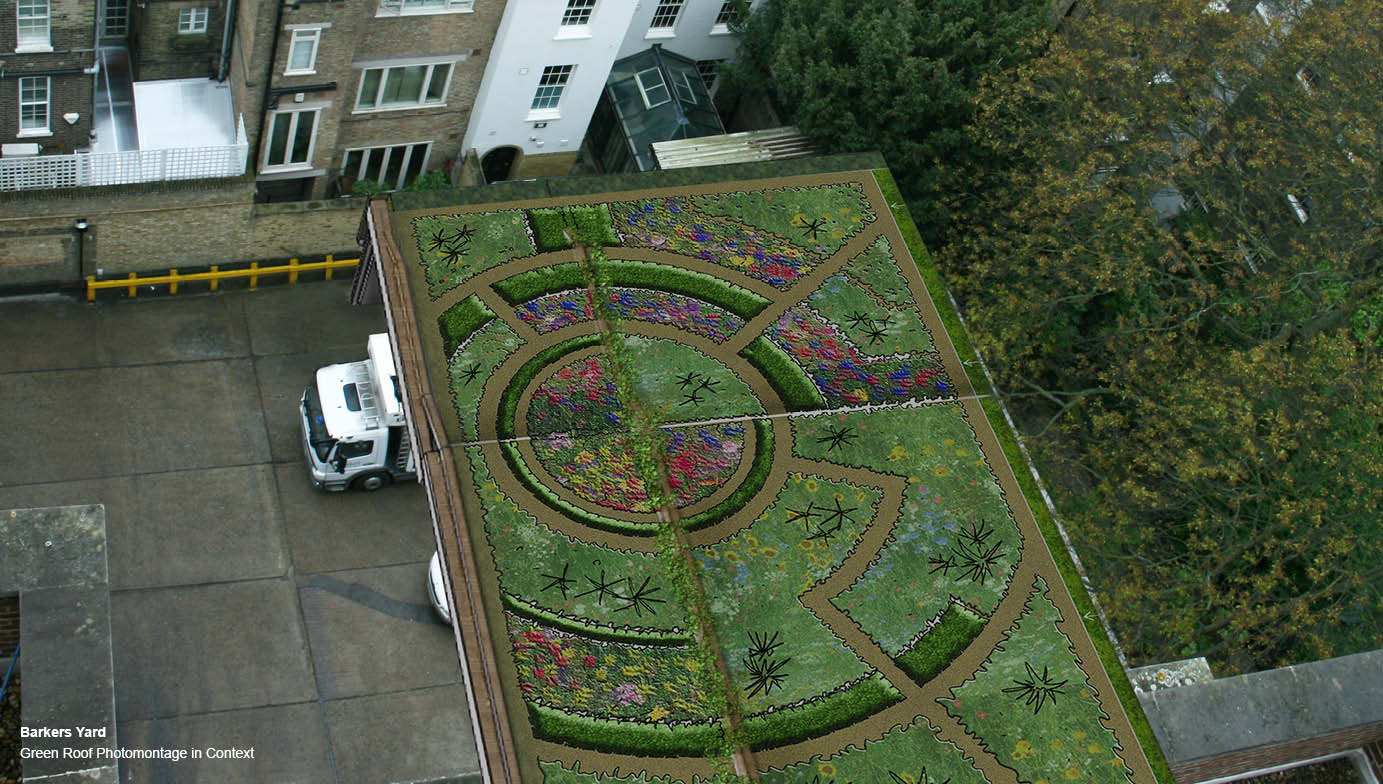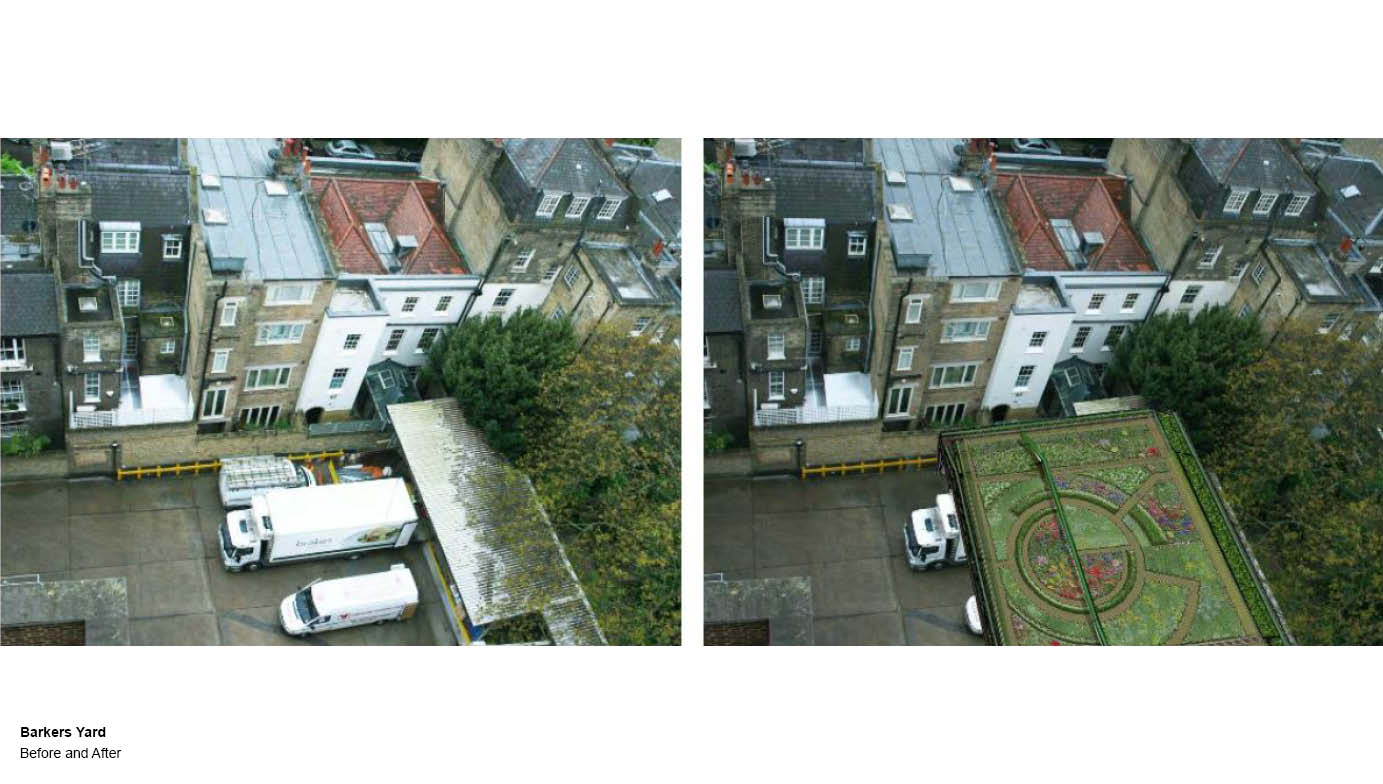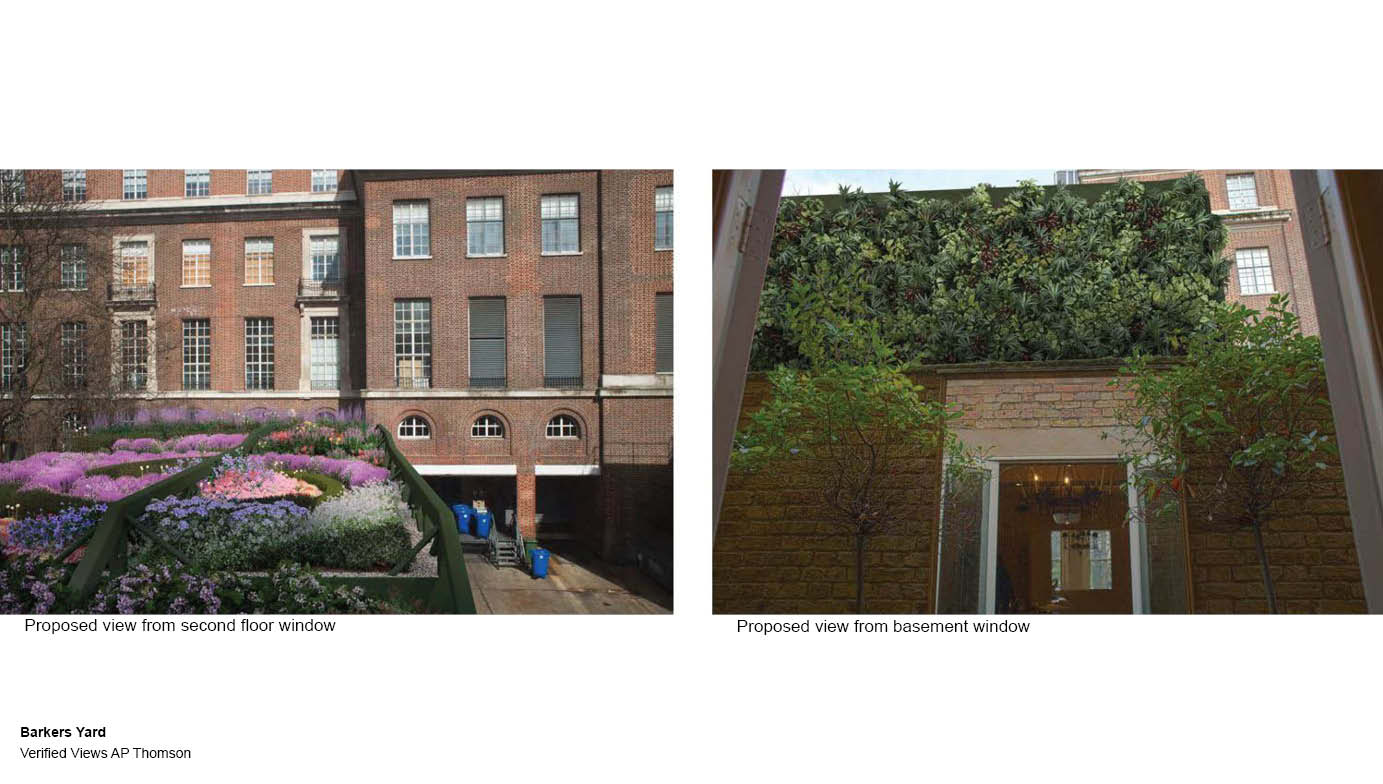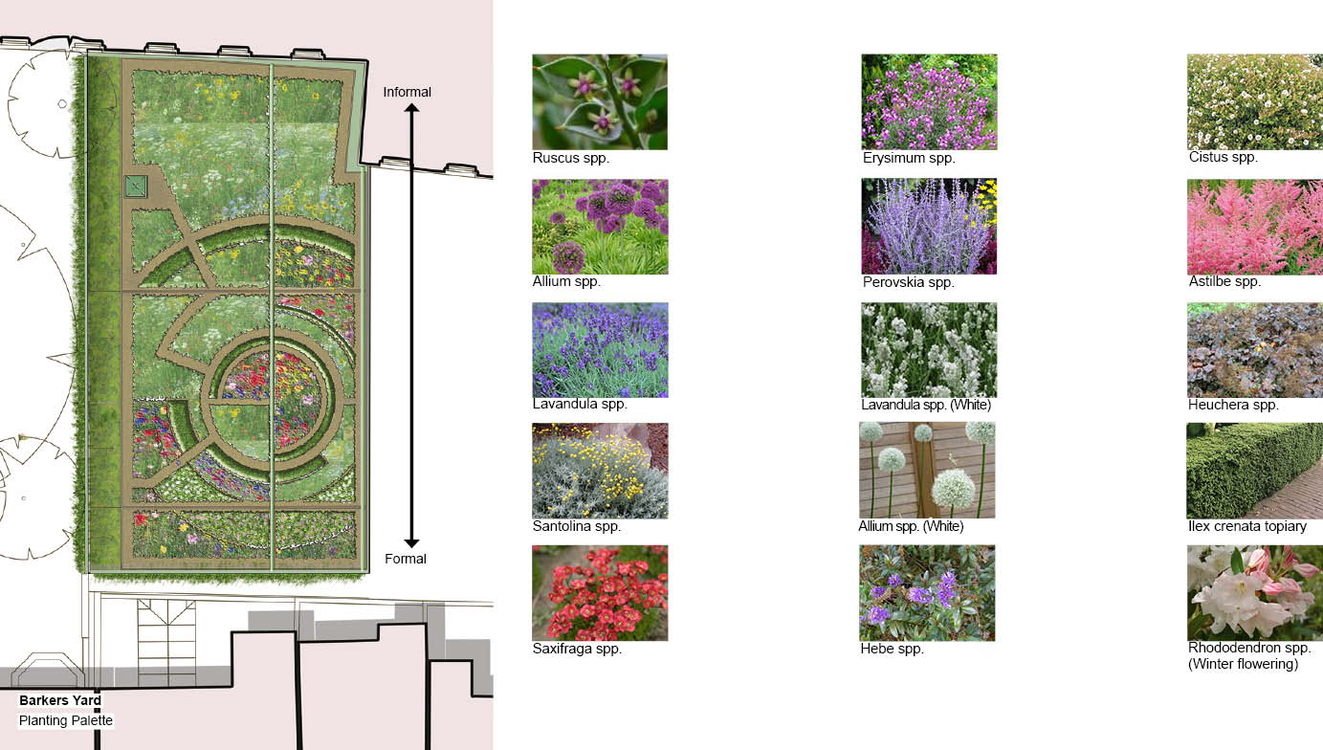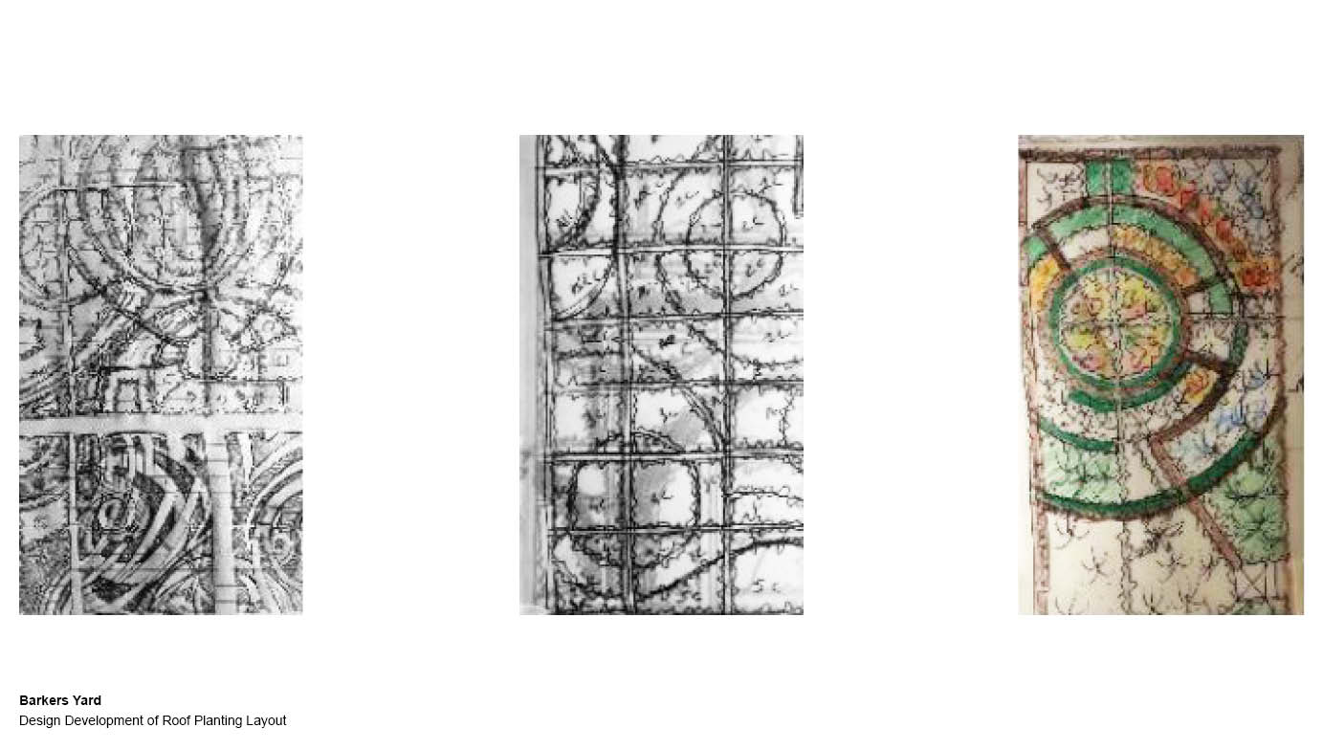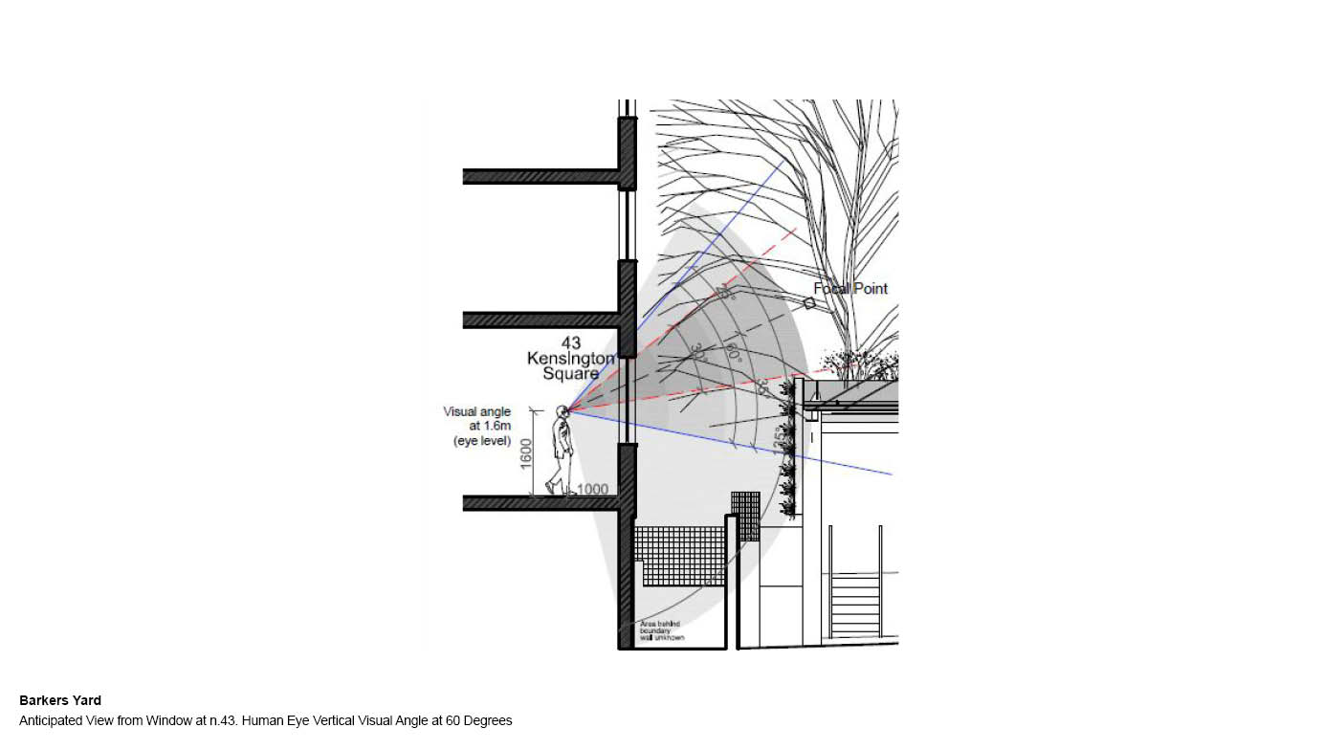SHARE
BARKERS YARD
Royal Borough of Kensington and Chelsea
R-LA were invited to design 286sqm of semi-intensive green roof and
72sqm green wall (3m high) located over a service yard to the rear of
the Barkers Building at the back of High Street Kensington, London.
The proposed planting design layout for the Barkers Yard roof echoes the
dynamic garden movements of the 1800s, as well as the new industrial
works of the time. An 1859 Watt steam engine drives the inspiration for a
central pivoting dynamic design feature.
Dense evergreens are juxtaposed with informal seasonal planting creating
a tapestry of colours and textures. Planting colours reflect rainbow
hues of Victorian bedding, with wild herbaceous borders breaking up the
formality set by the topiary box hedging.
Flowers and berries provide food and habitat for a variety of birds and
invertebrates creating a valuable ecosystem within an area currently
dominated by concrete and traffic. Species selection suit roof garden
constraints, with maintenance access path and structural trusses
integrated within the design layout.
Green roofs are able to reduce immediate water run-off by 50 to 90%,
reducing associated drainage flow rates and pressure on the urban
drainage system. The green roof proposed for the Barkers Yard features a
400mm deep substrate, which increases impact on water run-off
attenuation compared to shallower green roofs.
The 3m high green wall is covered with shade resistant species and
provides a lush green backdrop to the private gardens, disguising the
existing service yard. Strategically positioned remotely controlled
landscape coloured lights within the green wall provide additional night
time interest.
DETAILS
Developer: Relsa Barker
Architects: Colman Architects
Planning Consultants: Dominic Lawson Bespoke Planning
Verified Views: AP Thompson
Planning Application Submission: Nov 2016

