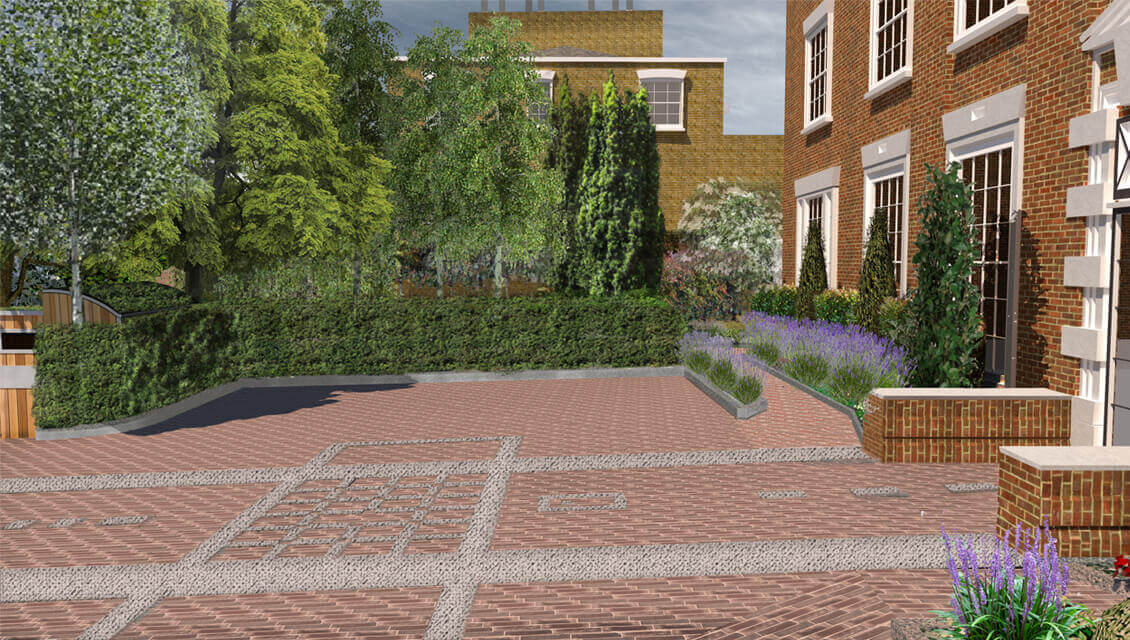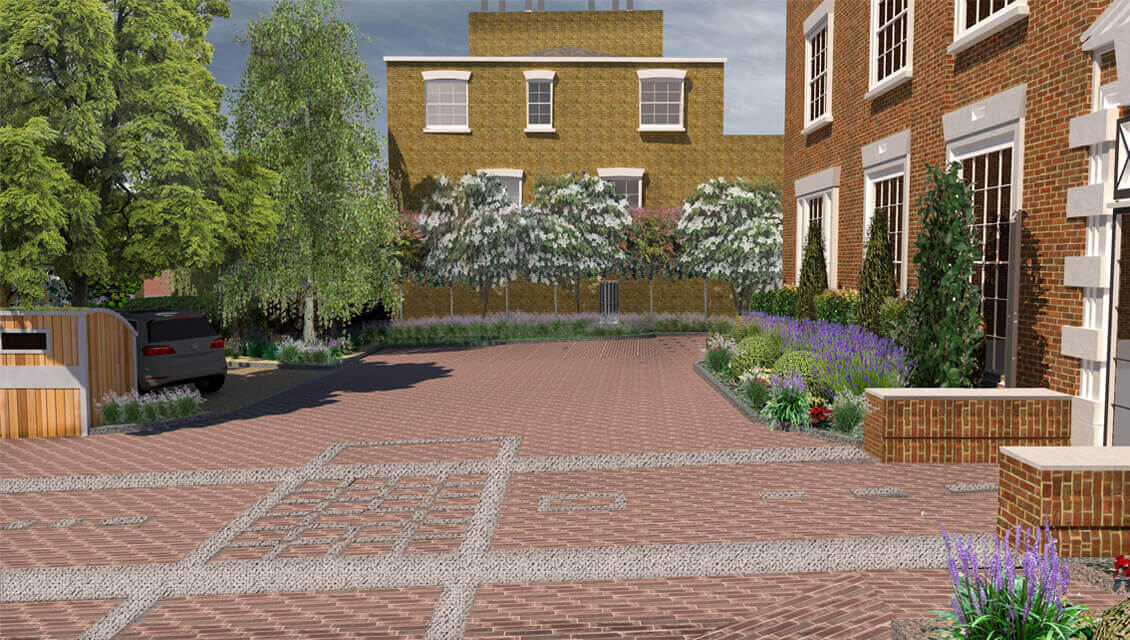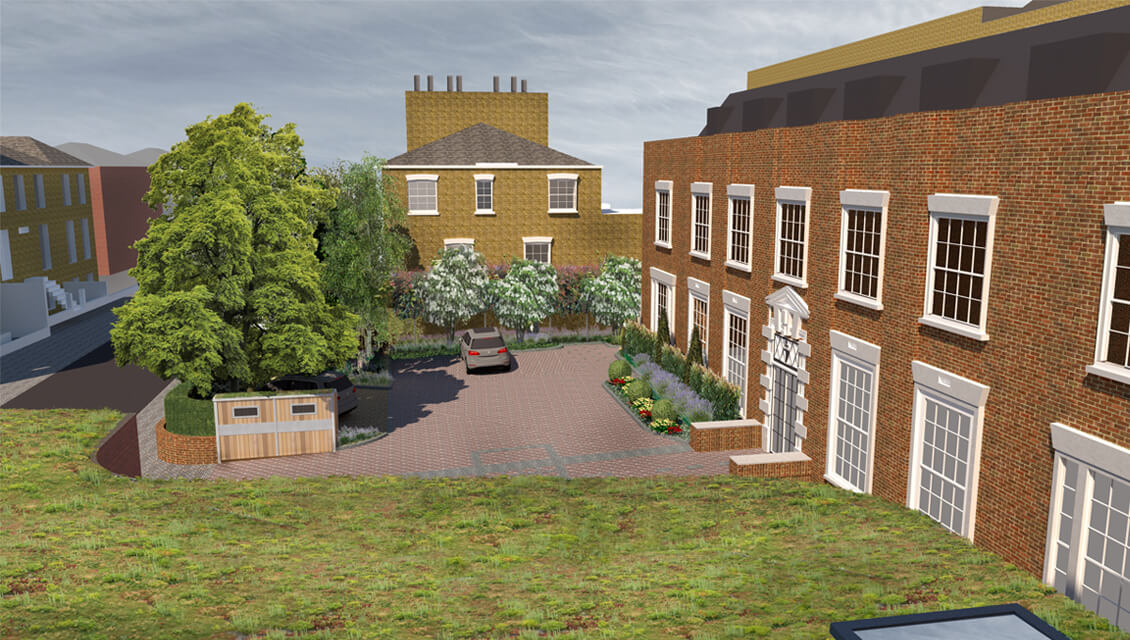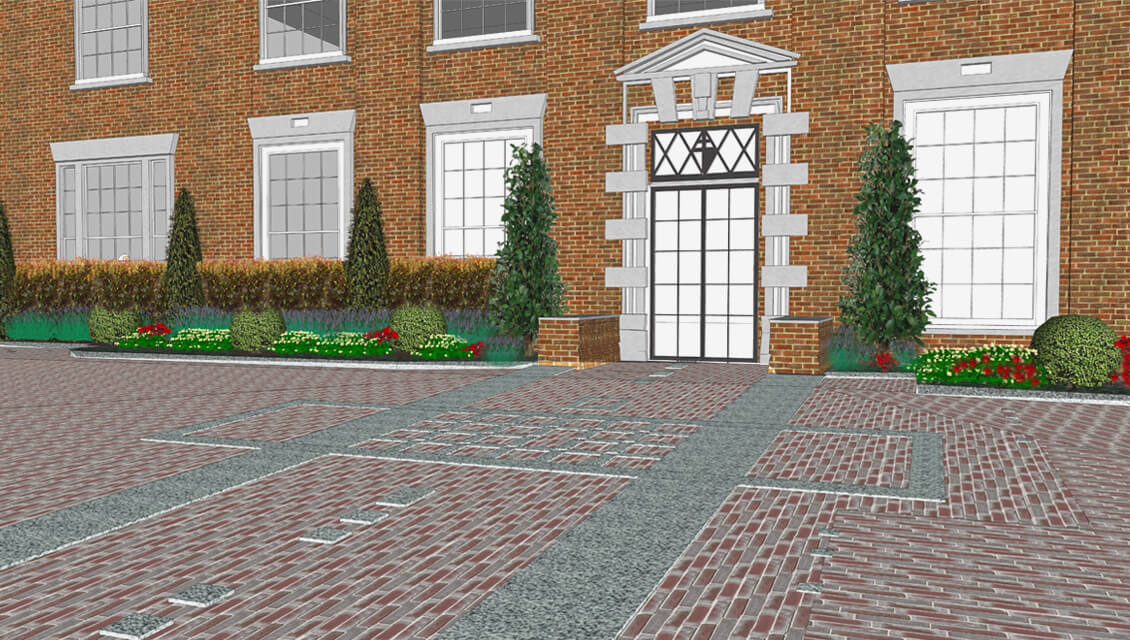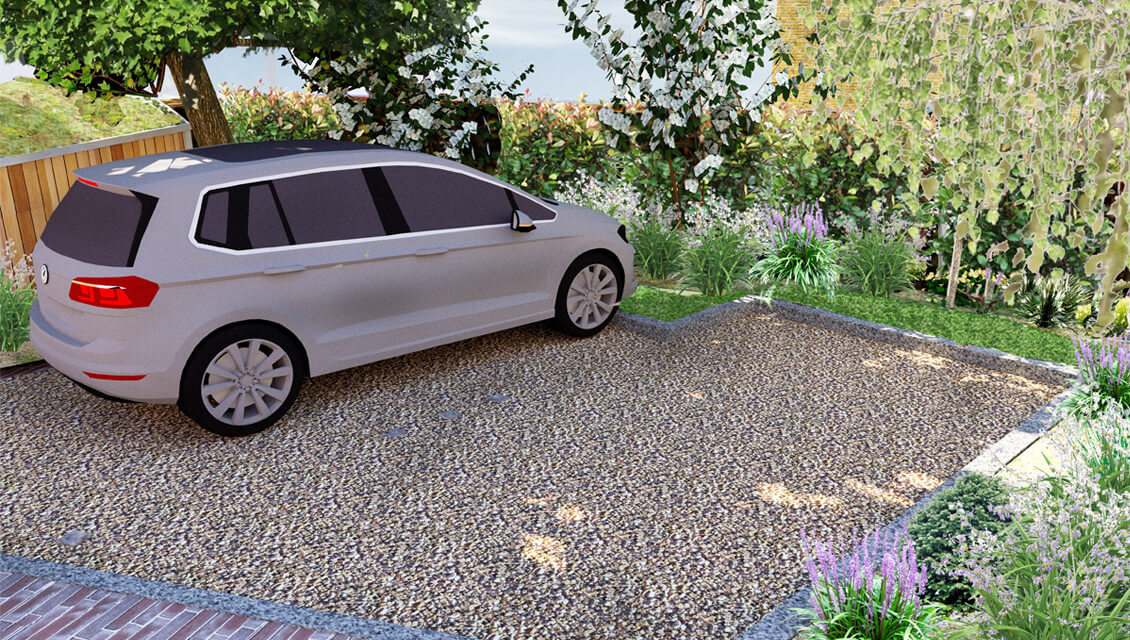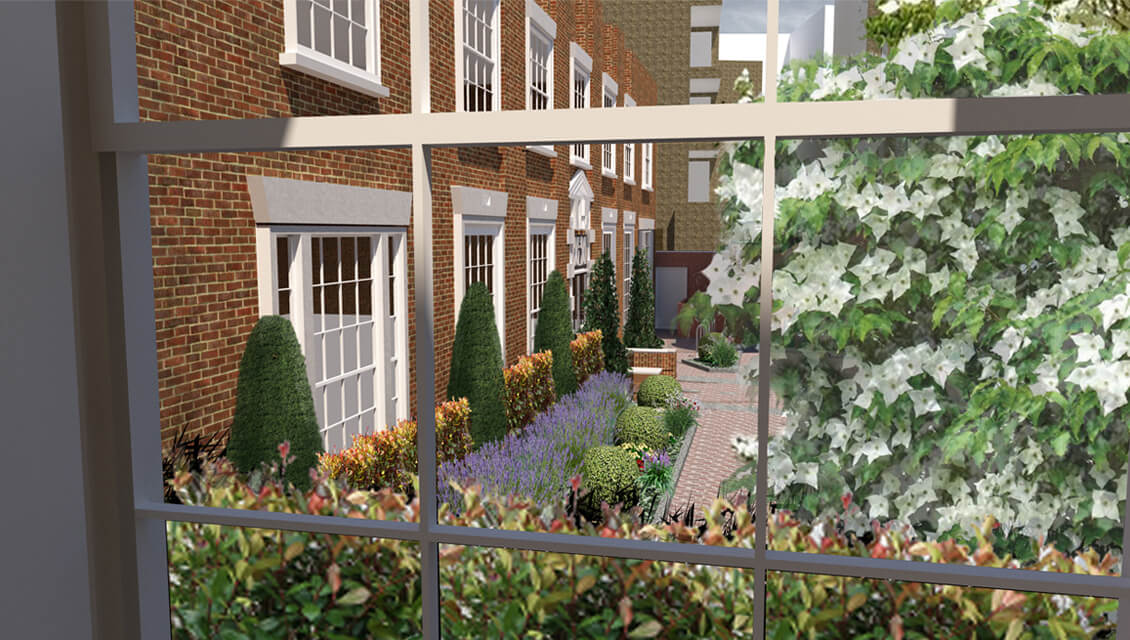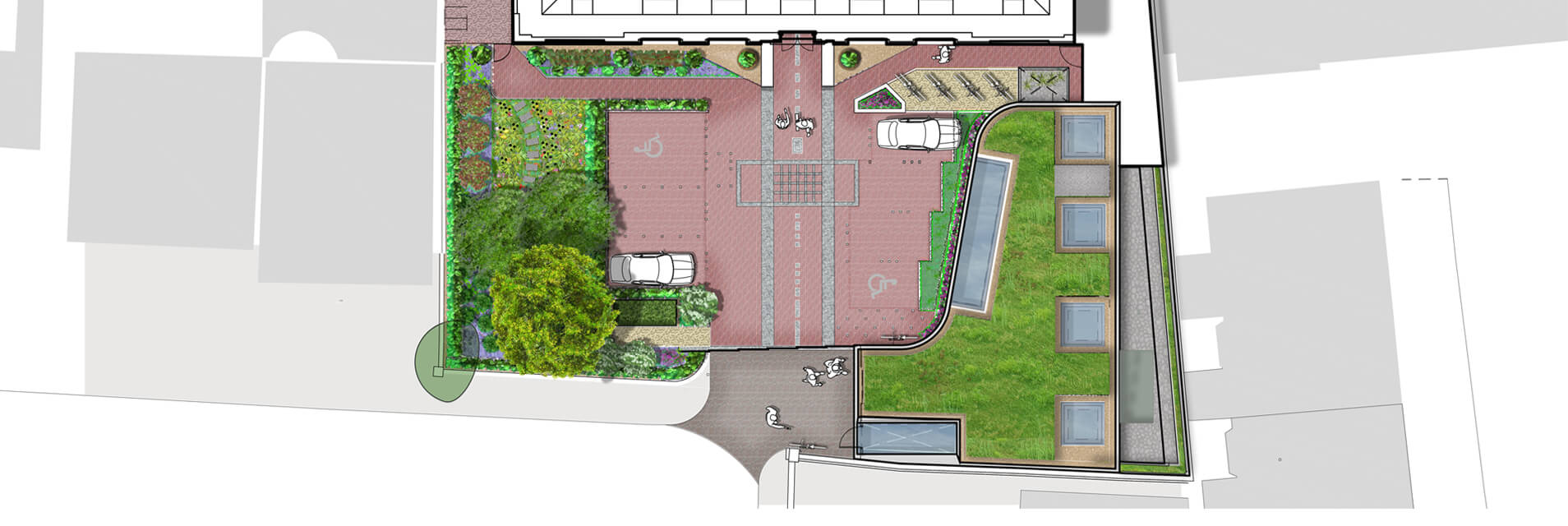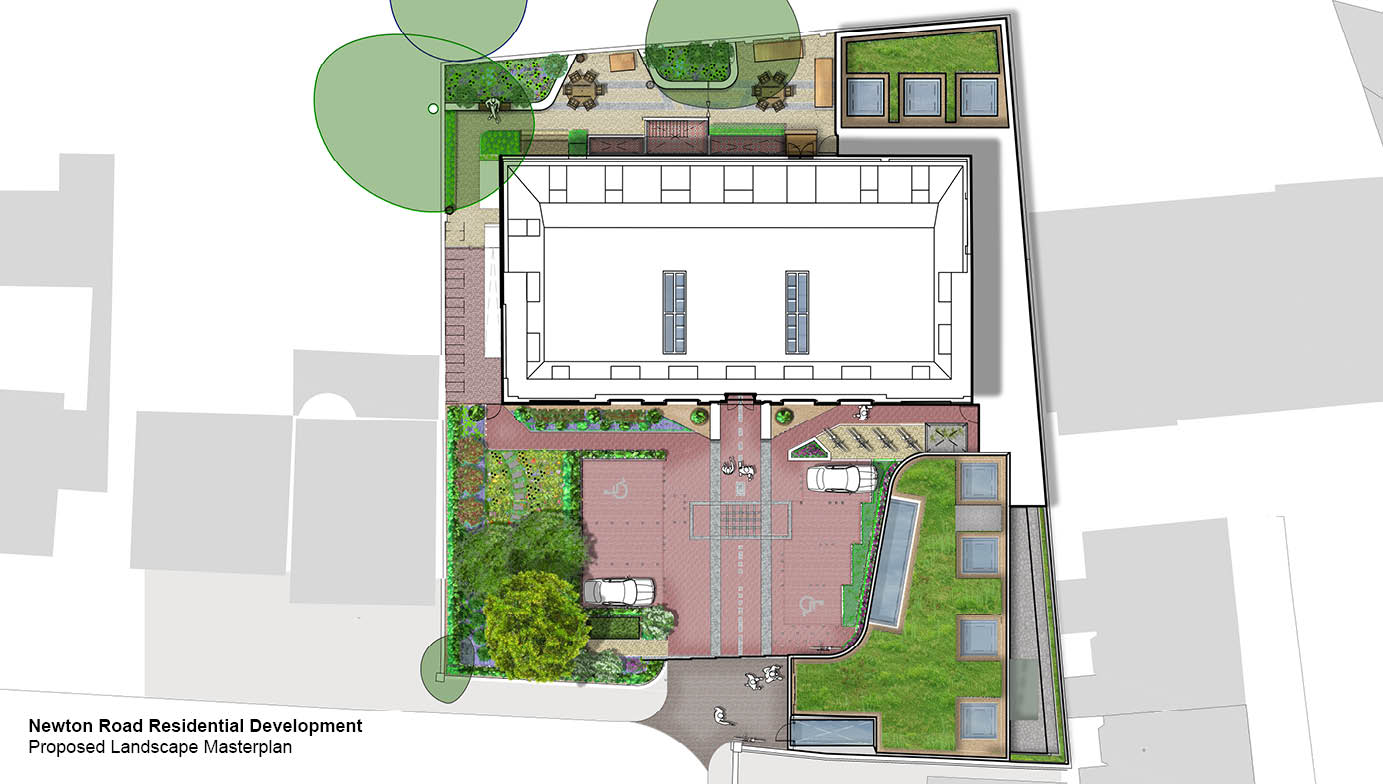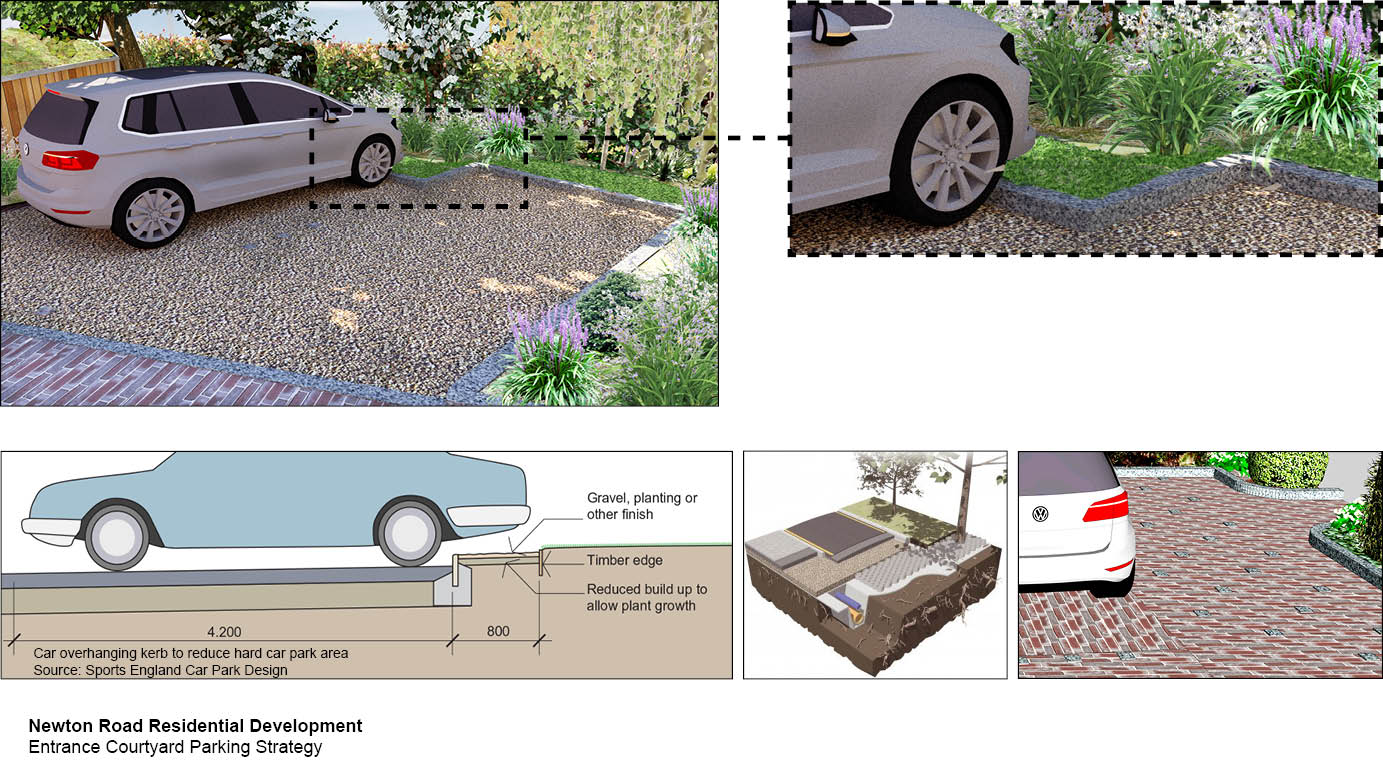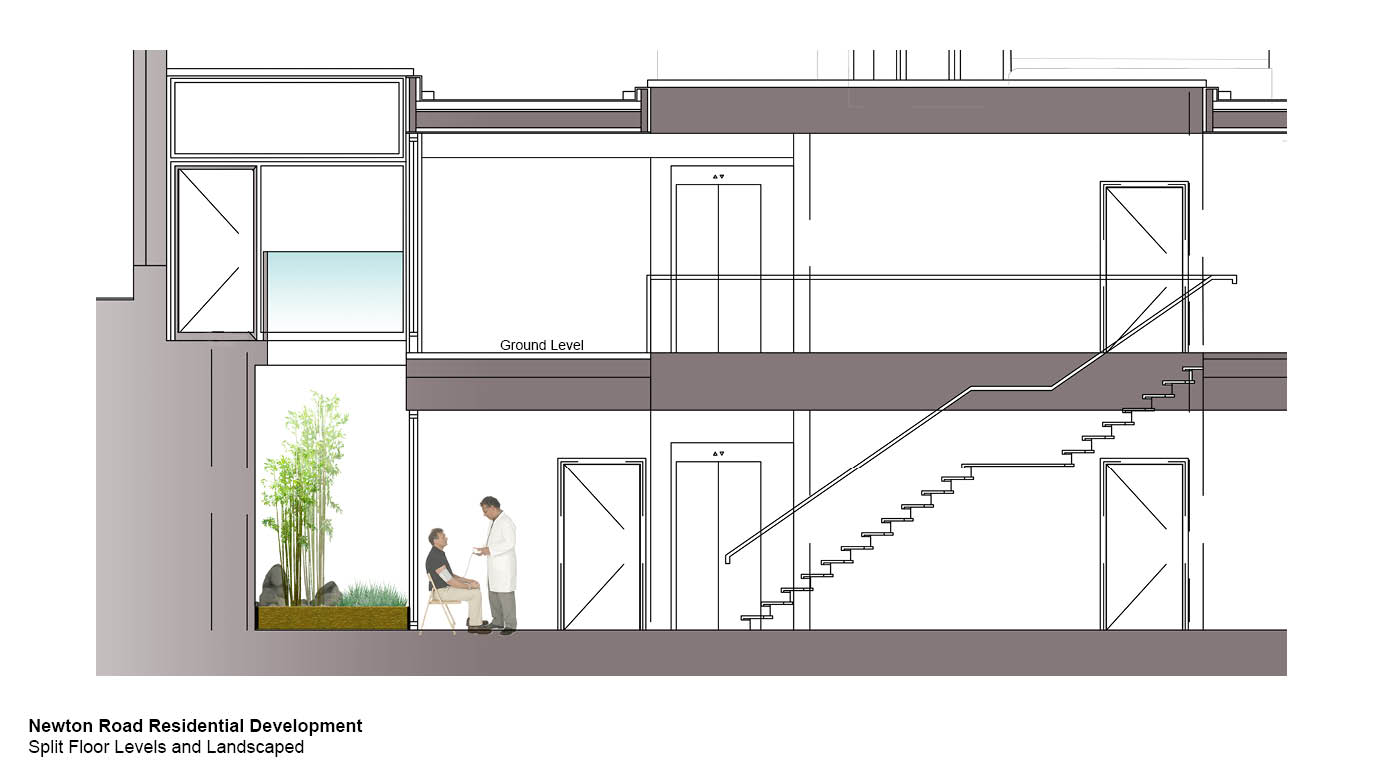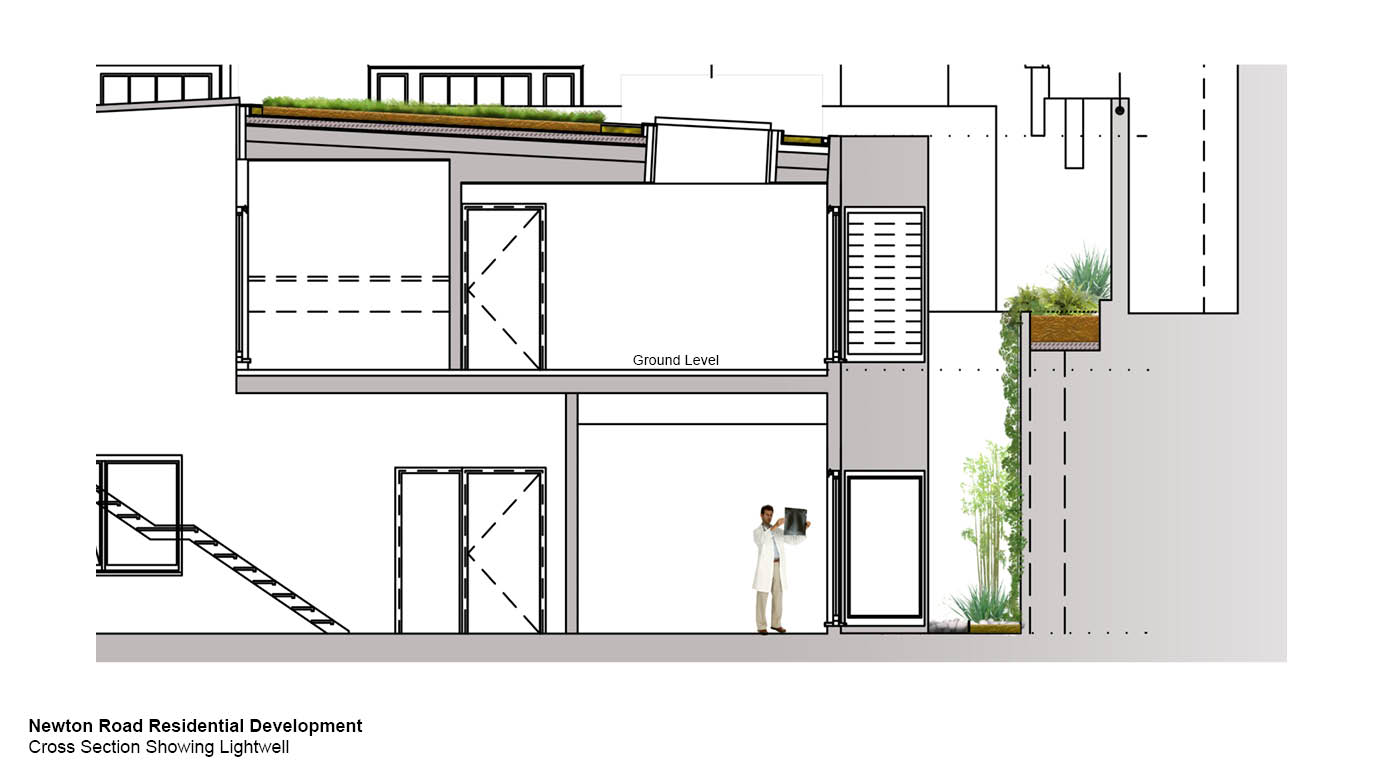SHARE
NEWTON ROAD
City of Westminster, London
R-LA designed the front courtyard and back gardens of a neo-Georgian
residential redevelopment on Newton Road, which is to include 6 new flats as well as a
new contemporary medical centre building within its site premises. The
curving design of the new building complements the symmetrical
neo-Georgian proportions and informs the courtyard layout.
The courtyard design had to accommodate a certain number of car park
spaces as well as create a visual link between the old and new
buildings. Clay and granite paving patterns were used to delineate and
simultaneously disguise the car park spaces, making the area feel more
like a vintage city square.
Elegant formal planting and granite textured paving echoing the existing
architectural proportions, redefined the main entrance to the
neo-Georgian building providing a renewed urban presence to the street.
Informal planting and gravel gardens round the periphery of the
courtyard created a dynamic juxtaposition to the formal architectural
entrance.
R-LA 3D modelled both the existing architecture and the surrounding
courtyard to inform and explain the landscape design. Internal views
from neighbouring residential windows helped visualise the scheme at
Public Consultation stage.
The use of native trees, evergreen drought resistant flowering
perennials and two extensive green roofs make a significant contribution
to the ecological credentials of the site.
DETAILS
Client: LDF
Architects: Colman Architects
Arboricultural: Keen Consultants
Planning Consultants: Iceni Projects
Stage: Planning Submitted end of 2018

